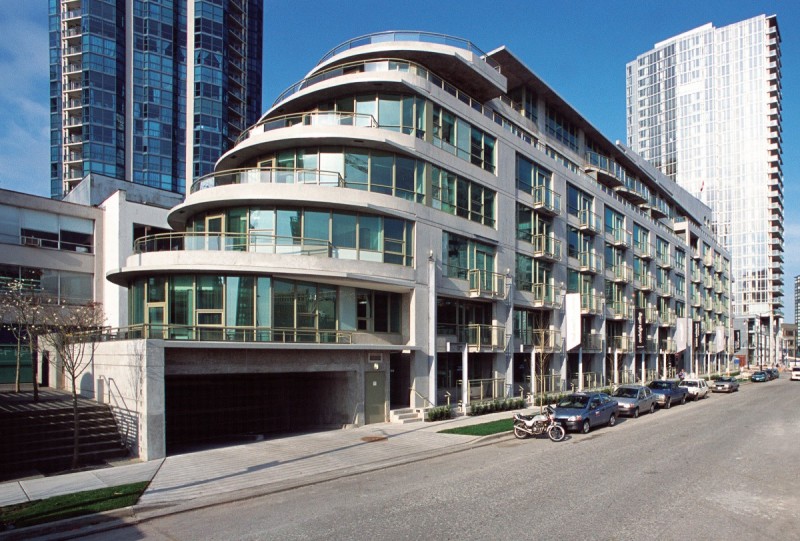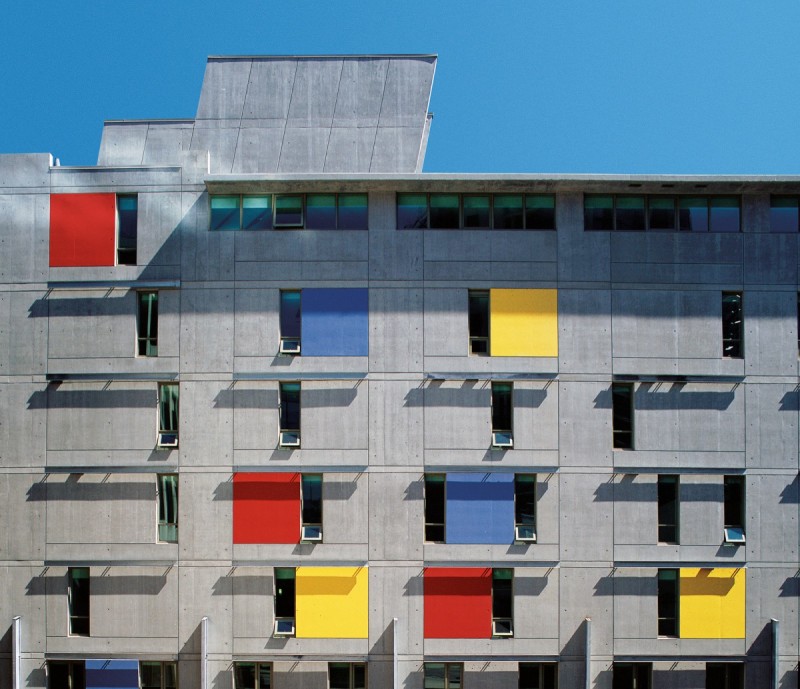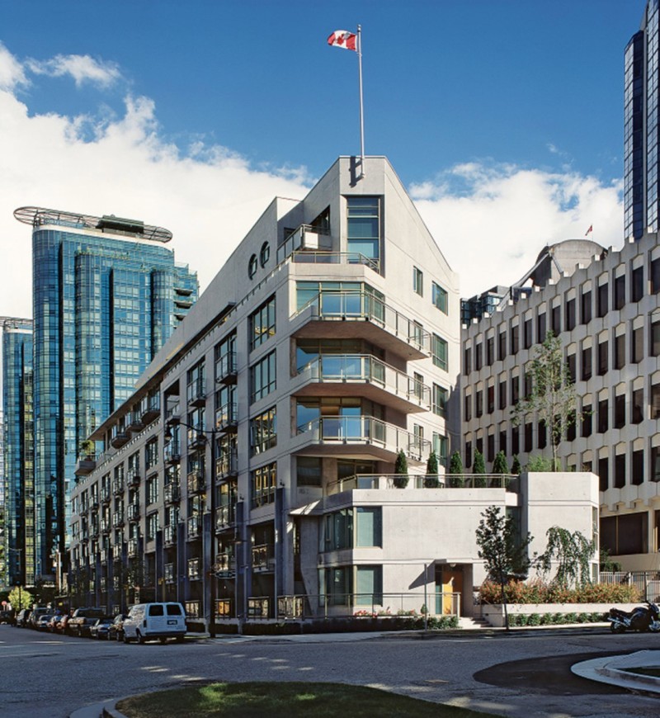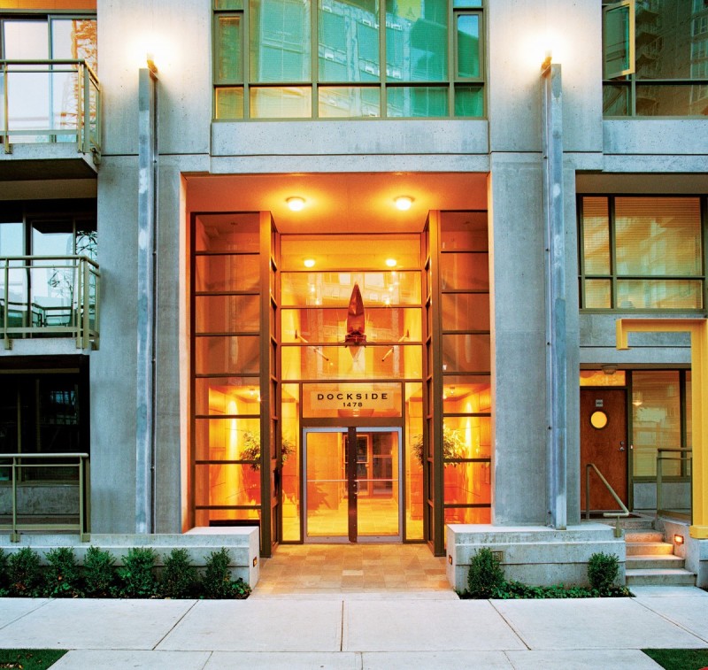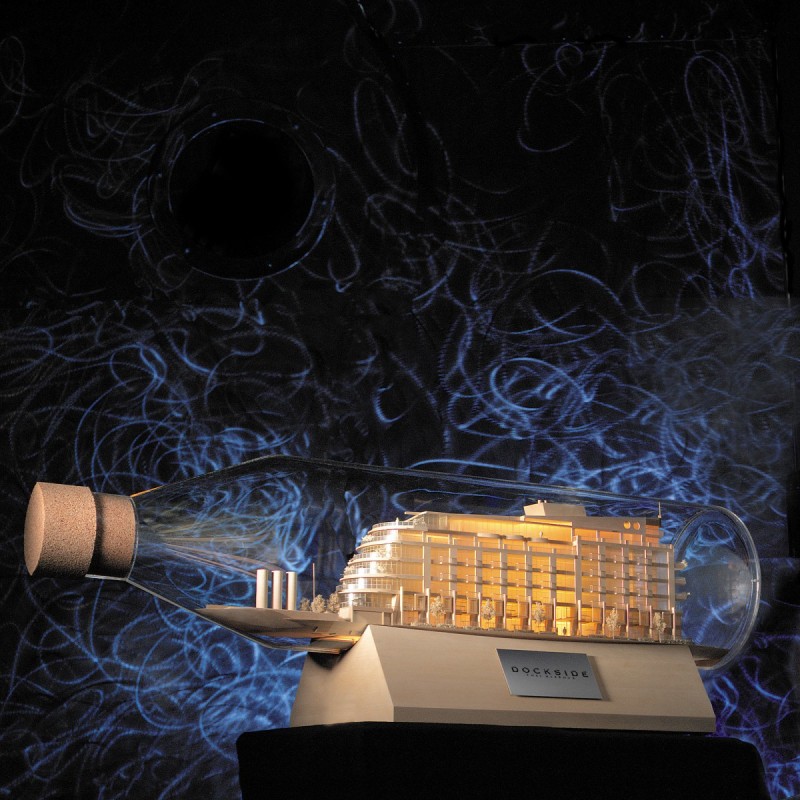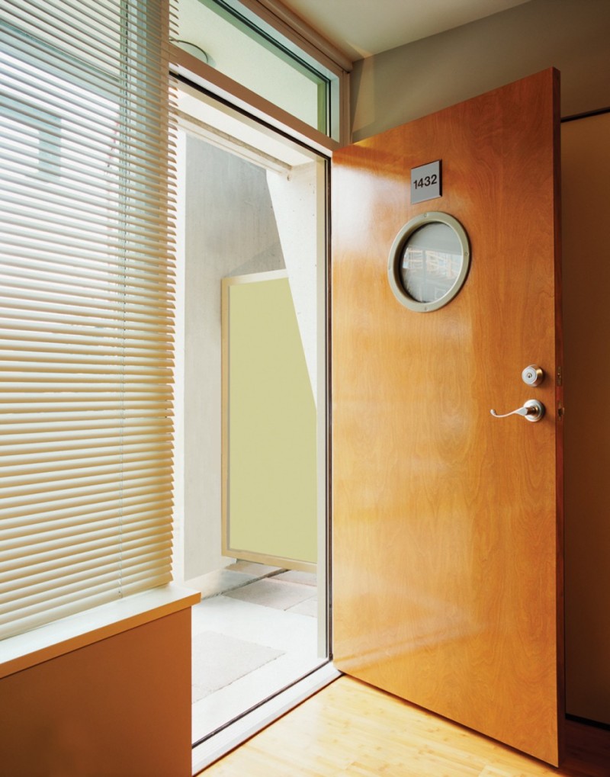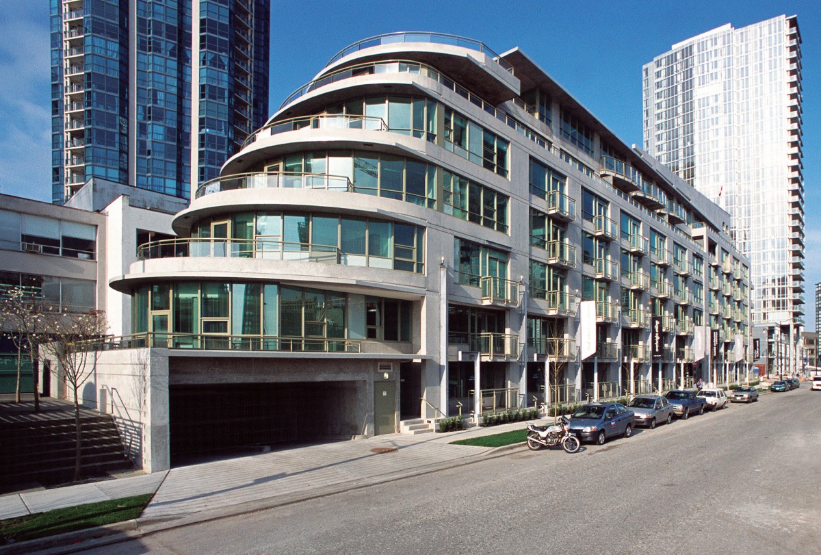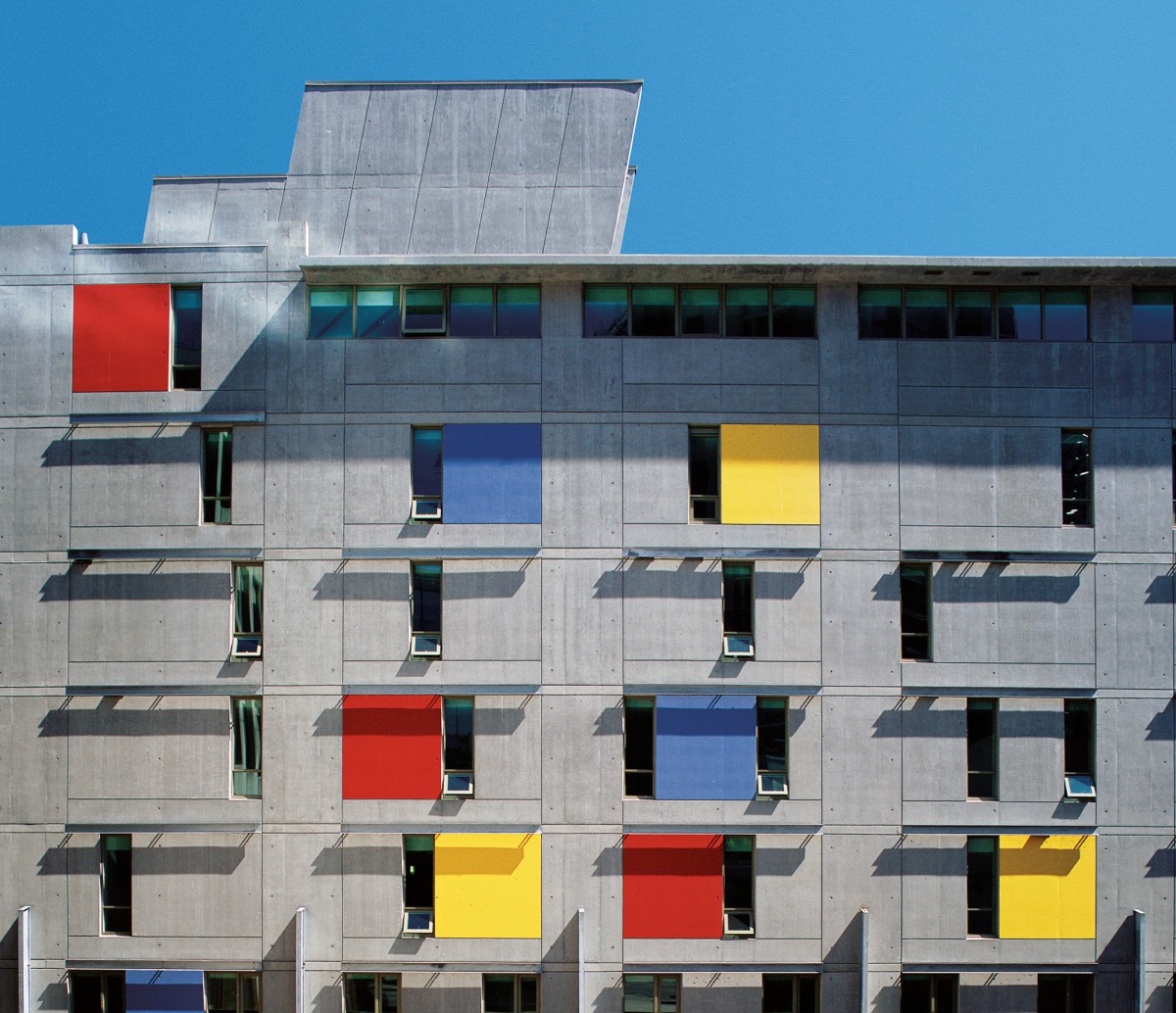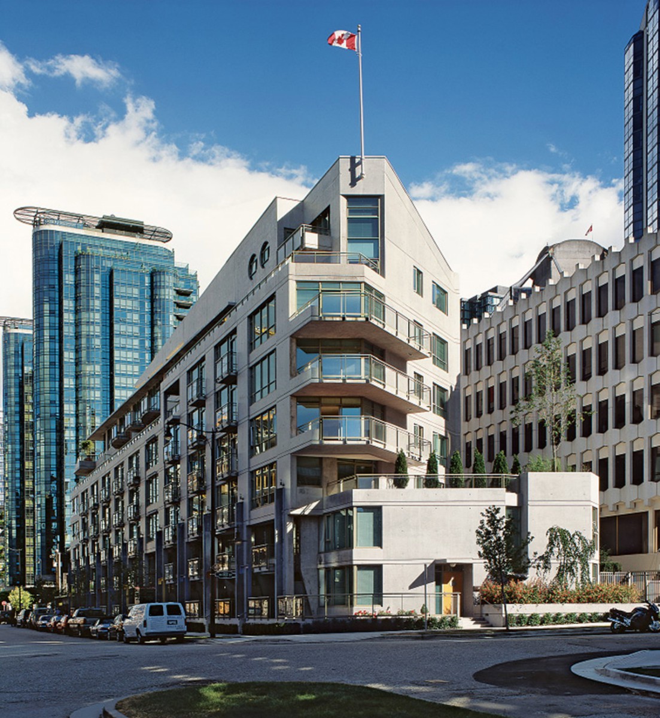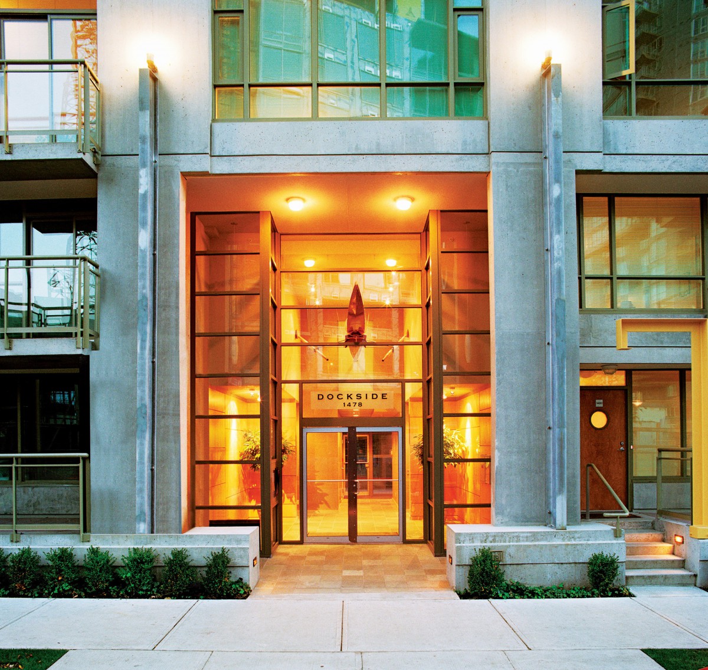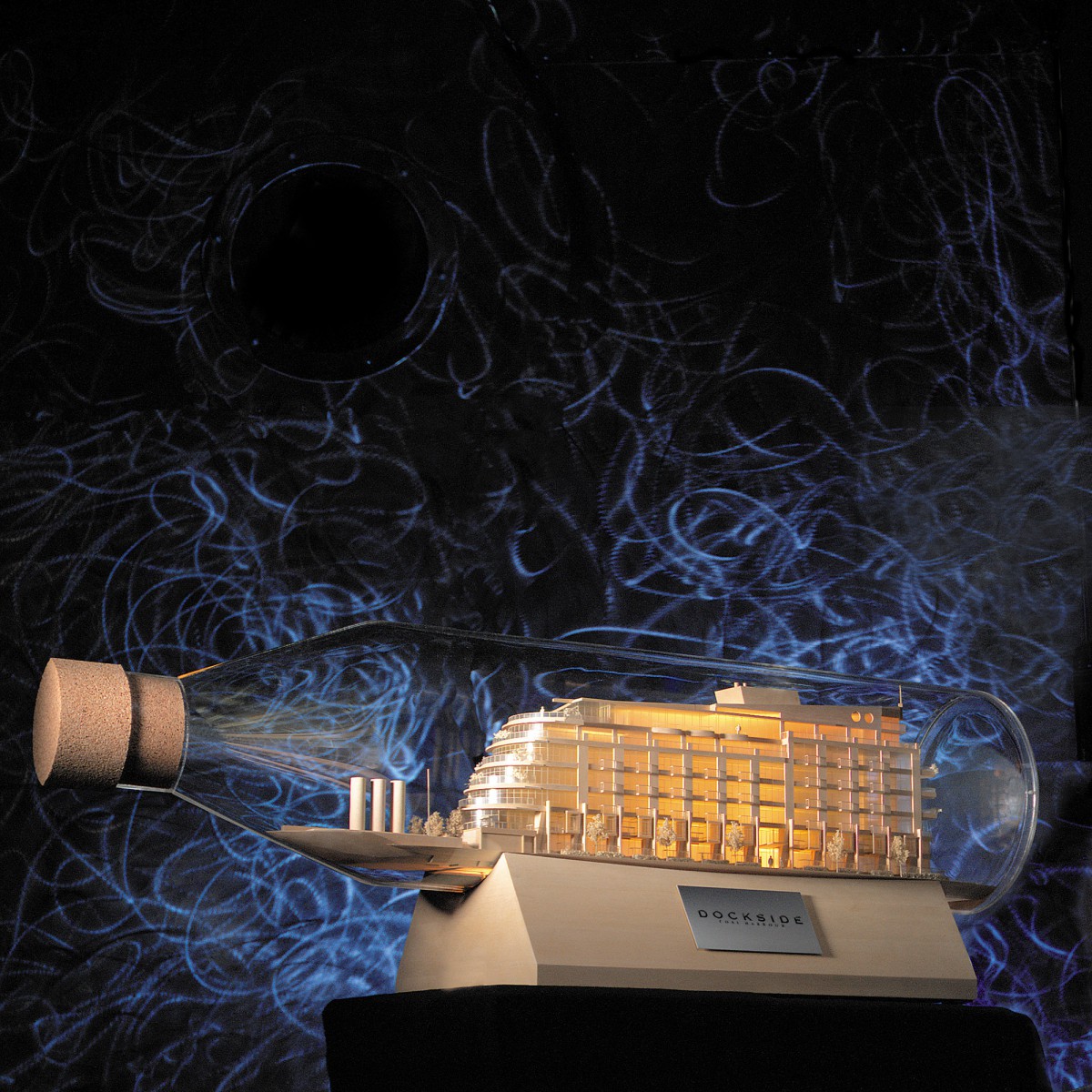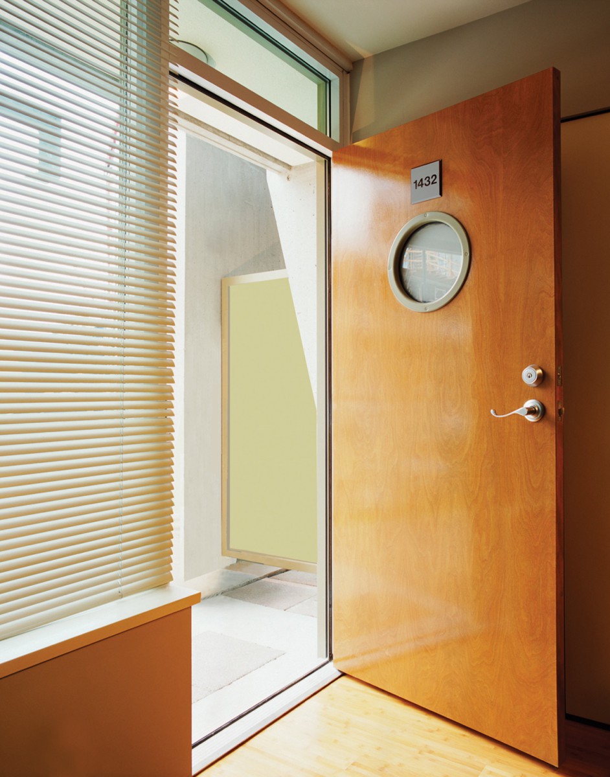Body of Work
Dockside
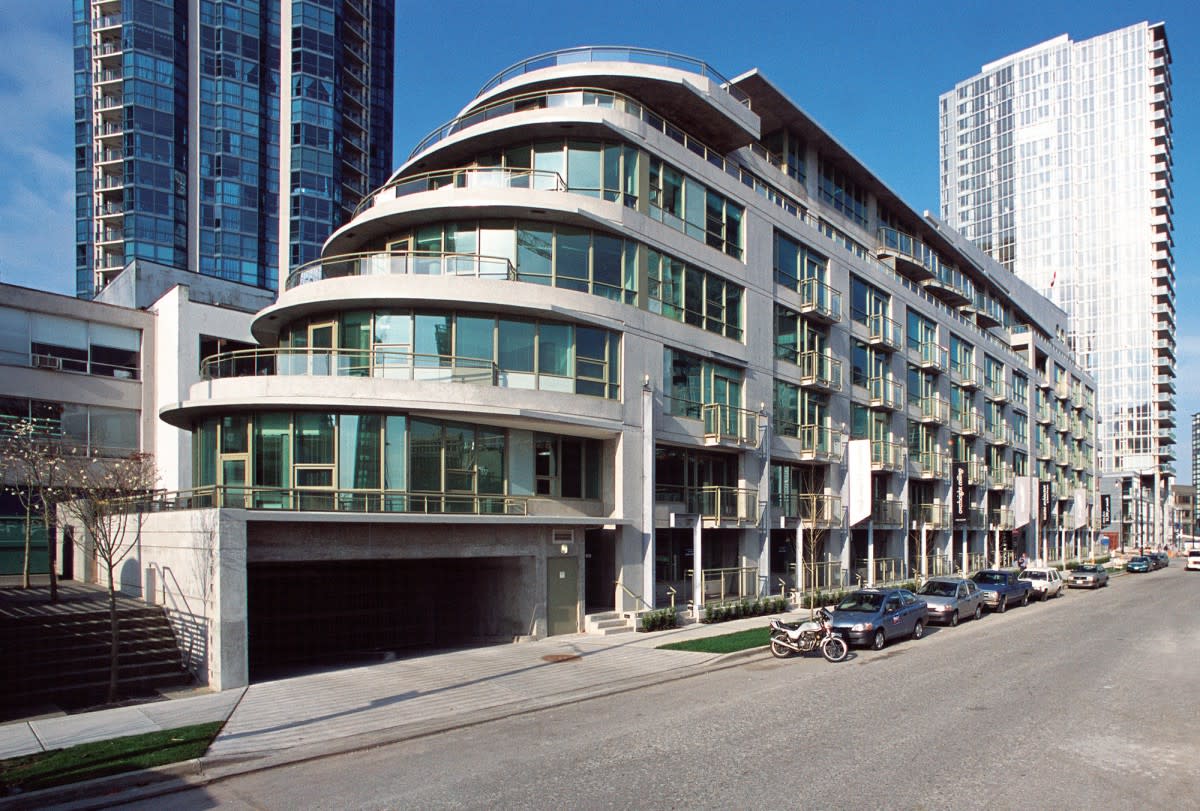
Vancouver, BC
Henriquez Partners Architects
DMG Landscape Architect
2002
52,000 sq ft
Dockside, by architect Richard Henriquez of Henriquez Partners Architects, consists of 49 residential homes in 7 stories, designed to resemble a great ocean liner.
The design of Dockside was a result of the unique shape of the property, combined with the proximity of the marina, leading to a building rationale that ultimately resembled an ocean liner. The nautical theme was carried on throughout. At this time a fascination with architectural concrete was also developing and Dockside provided an opportunity for us to experiment with this construction form. This was Westbank’s first project with Henriquez Partners Architects. Richard Henriquez had the land under contract and had devised a very clever solution to a site with tight dimensions of approximately 55feet by 264feet. As soon as I saw the project I knew we had to build it. It was small but reasonably successful, and perhaps most importantly, the project initiated our relationship with Henriquez Partners Architects.
The beautiful scull which hangs above the main entrance to the building, was built in the early 1930’s of mahogany wood and was at the Vancouver Rowing Club until the 1970’s. Then it was given to the Burnaby Rowing Club and was rowed by Canadian Olympian Ned Pratt. It was going to be dismantled and junked when we had it restored and gave it a new home at Dockside in 2002.
