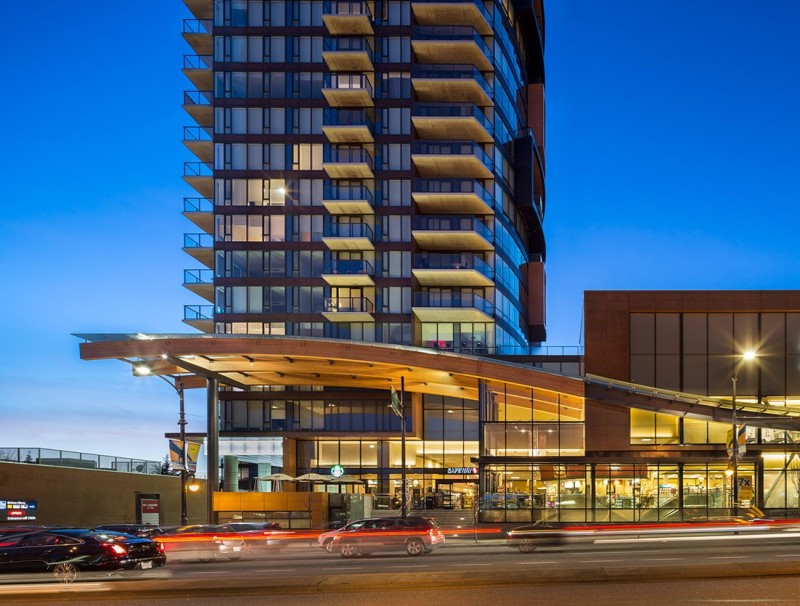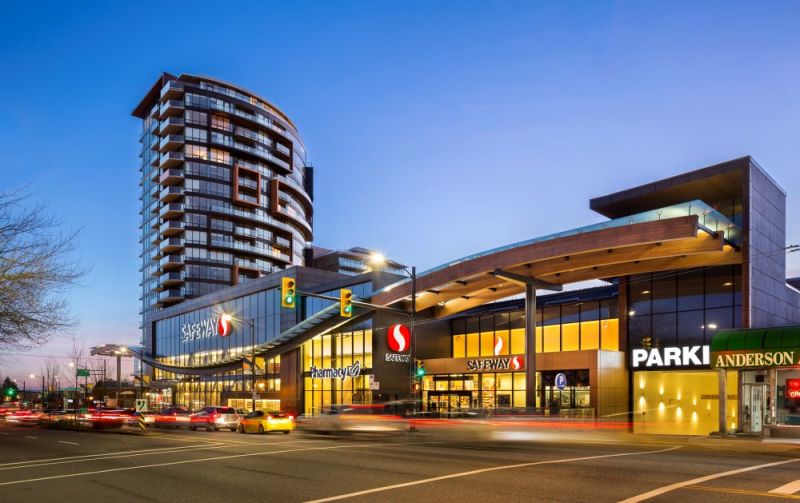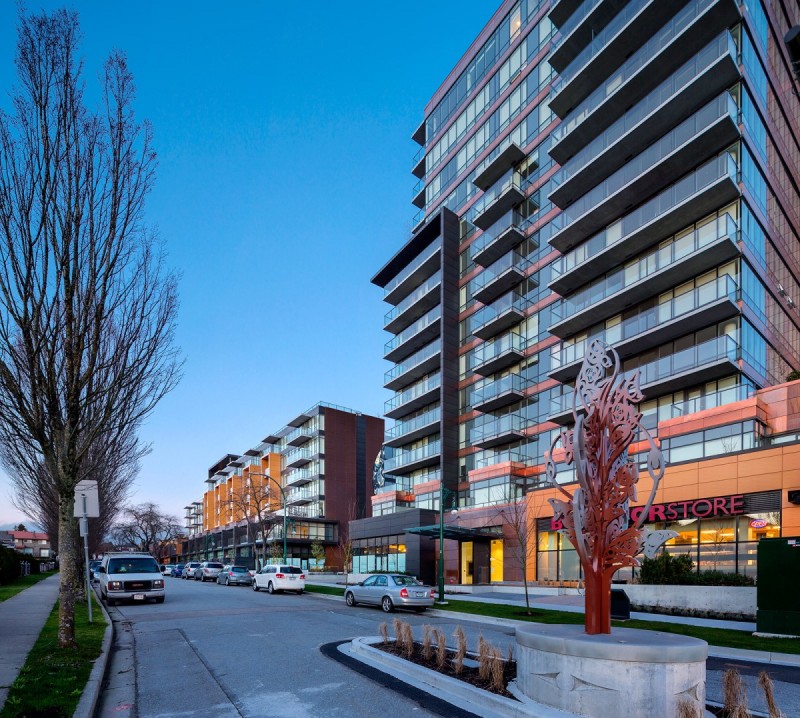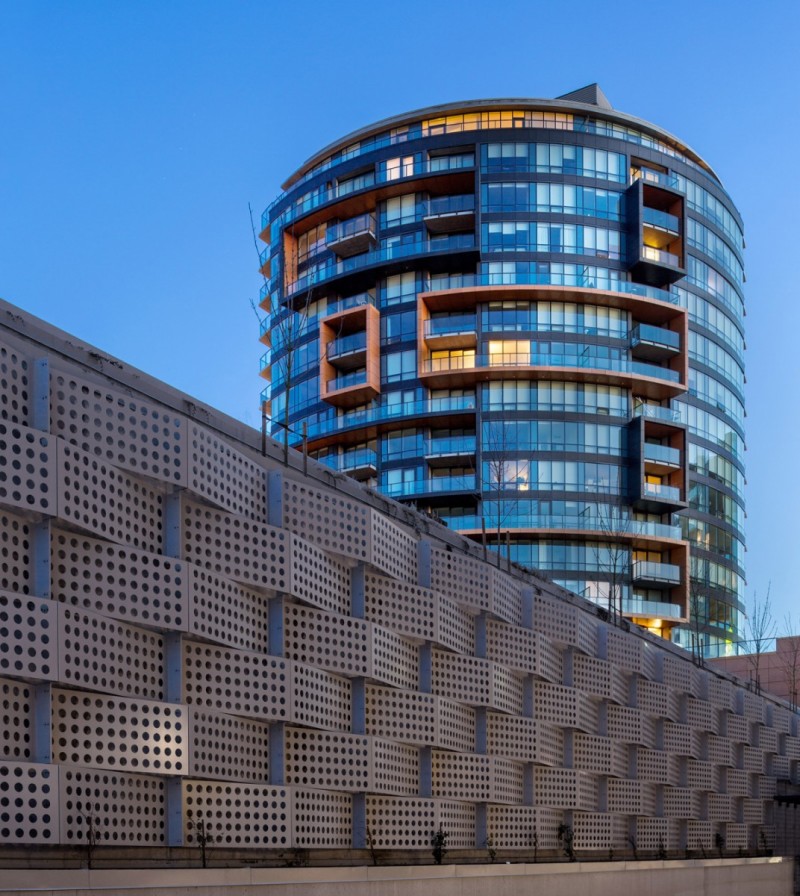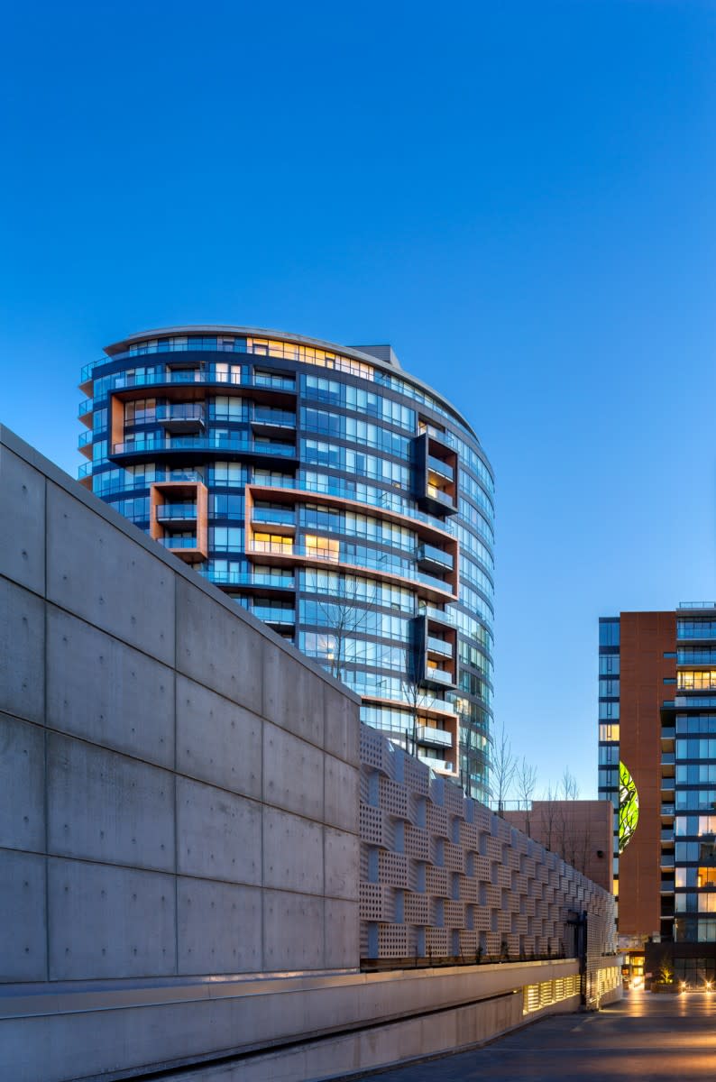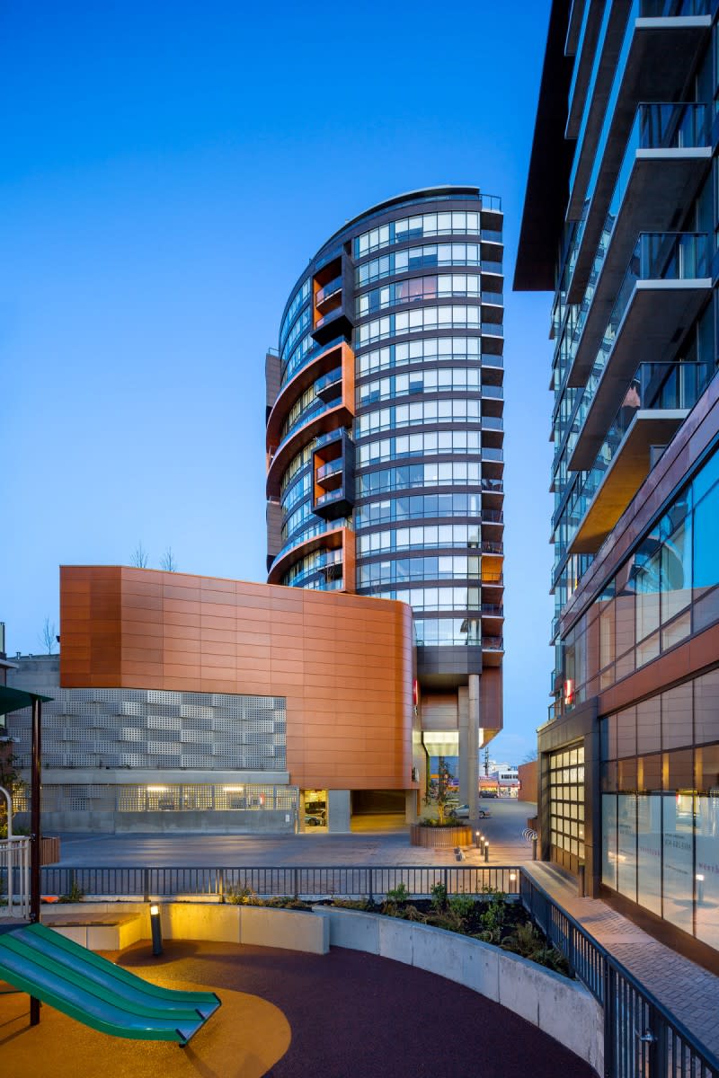Body of Work
Granville at 70th

Vancouver, BC
Henriquez Partners Architects
Durante Kreuk Ltd.
2015
363,000 sq ft
Granville at 70th, designed by Henriquez Partners Architects, redefines Vancouver’s West Side, creating a new community at the southern edge of the city, anchored by a Safeway grocery store.
Off Granville Street, the project's two residential towers rise skyward, offering panoramic views in all directions, while street-side townhomes amid lush gardens provide a more intimate experience. The community of Granville at 70th is defined by a host of amenities including live green-walls, rooftop groves and gardens, an outdoor yoga pavilion, indoor/outdoor entertainment lounge, a putting green, library, theatre, and "The Granville Club", with gym facilities, steam room and sauna. The development is anchored by an expansive new Safeway and additional retail, contributing to the growth and vitality of the community.
Westbank has created a significant public art program with the Musqueam Nation for this project, enmeshing the art into the architecture in locations throughout.
Rental
Leasing
Emilie Lok
Westbank - Commercial Leasing
601-1067 W Cordova St
Vancouver BC
604-893-1672
Emilie@westbankcorp.com
