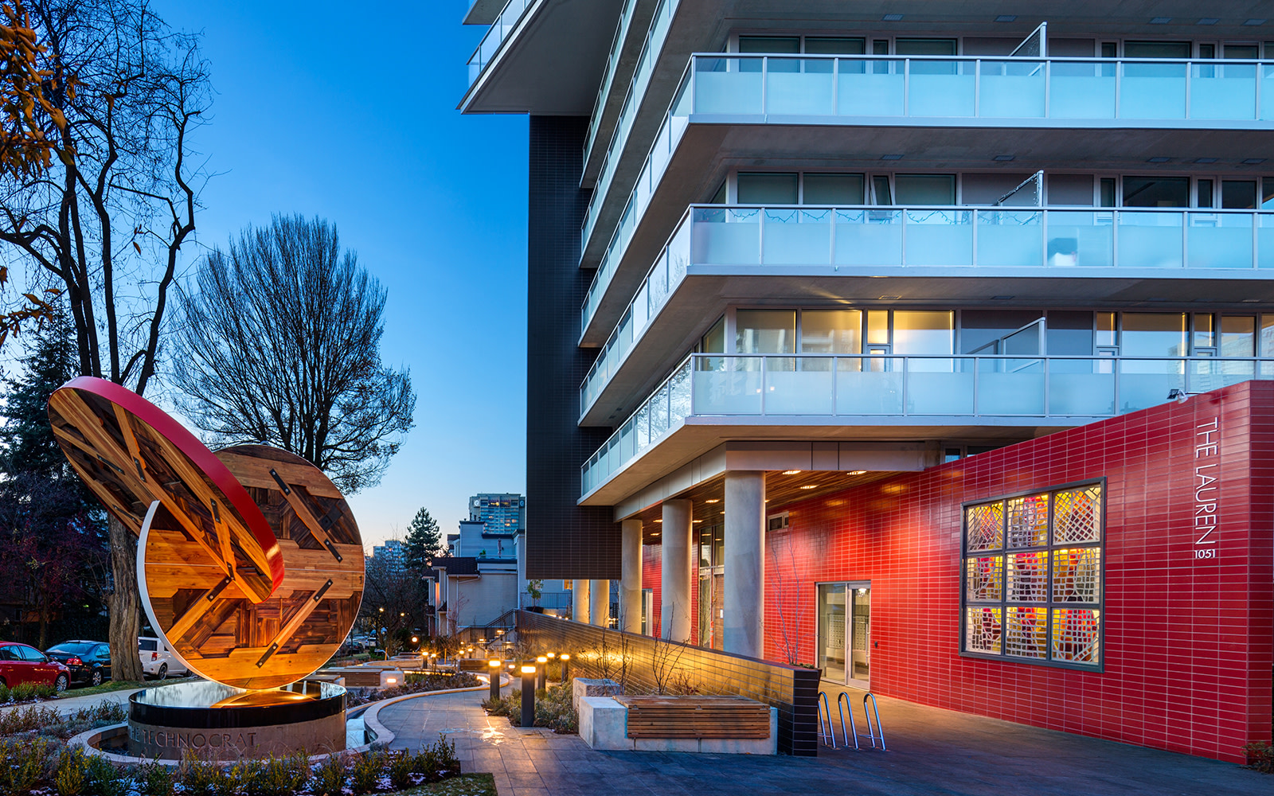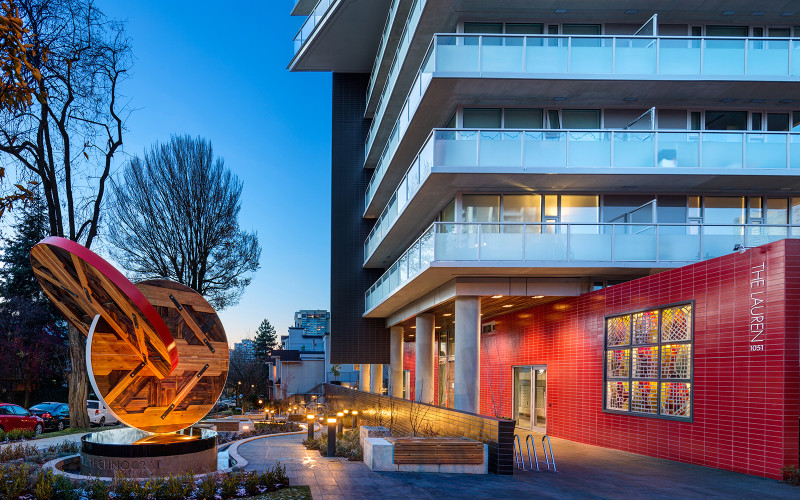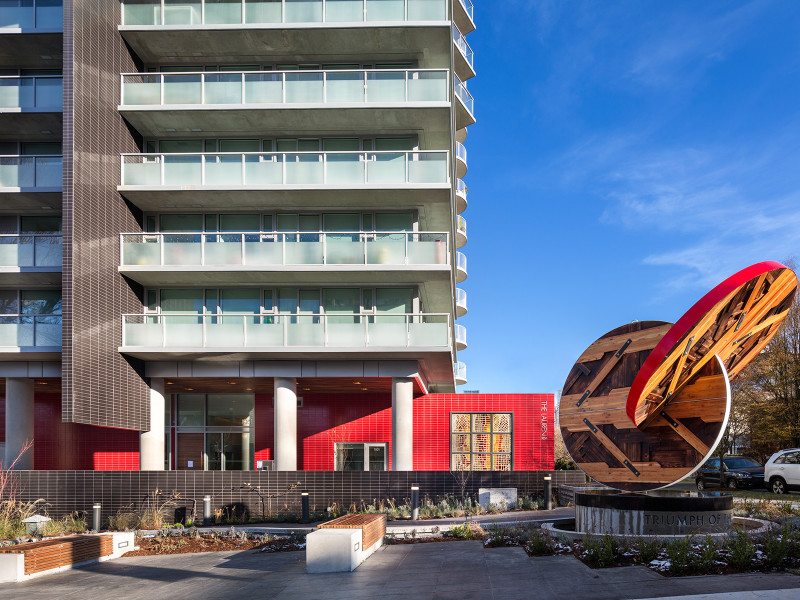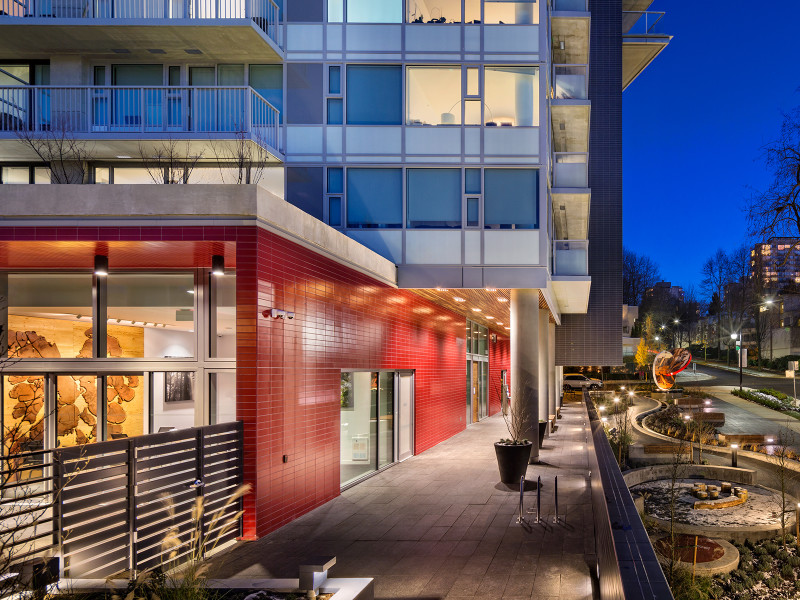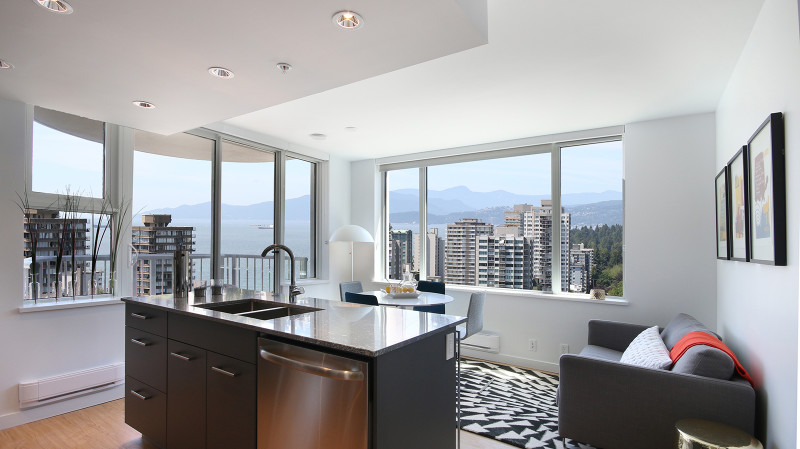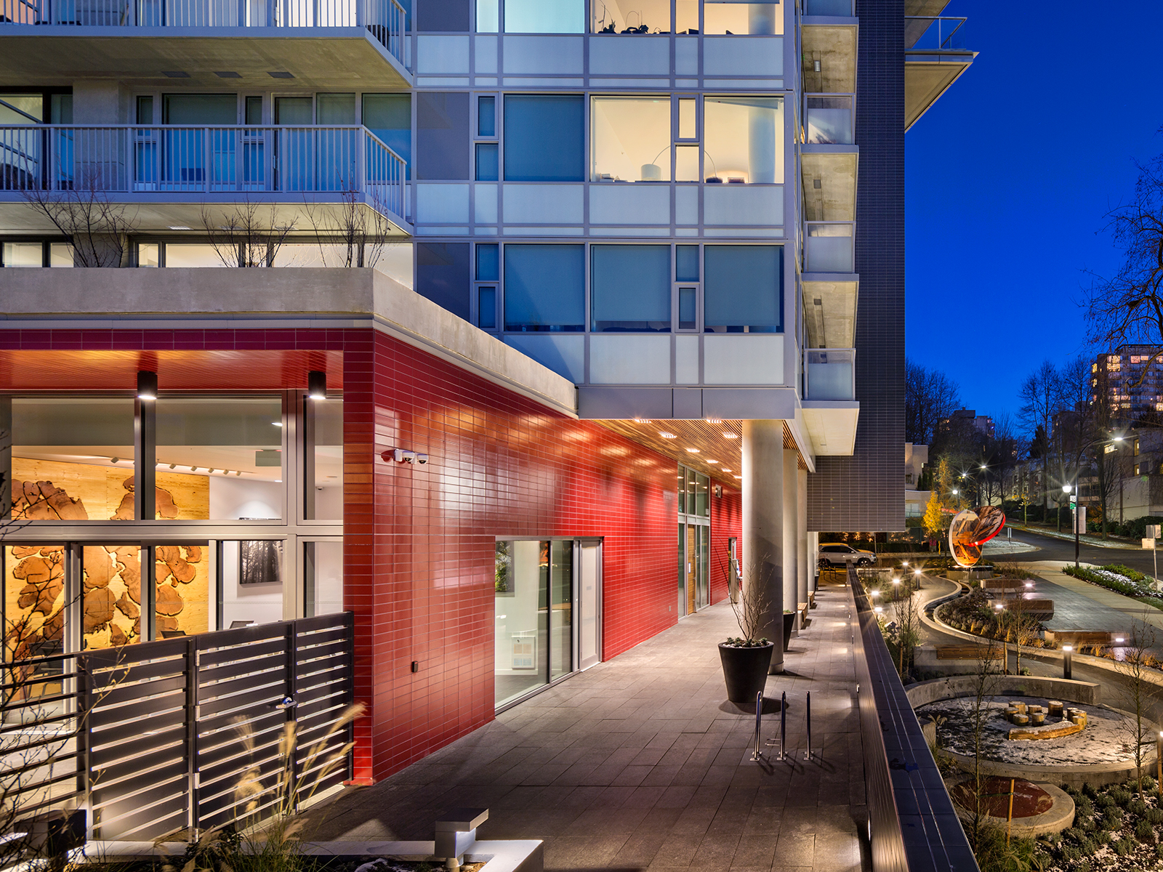Manifesto
The concept for 1051 Broughton Street – The Lauren – draws inspiration from the history and character of Vancouver’s West End, and also modernist art in architecture.
The Lauren pays homage to the rental buildings of 1960’s Vancouver in its playful form and materials. In the De Stijl shapes and colour palette, it references early modernist aspirations of minimalist housing, a mandate that is aligned with the city’s rental program (STIR).
The Lauren also draws from an era that aspired to gesamtkunstwerk, “a total work of art into which the architect would design, commission or otherwise oversee each component of the building from the outside in, from the gardens to the public art.” The interior design continues the principles of art and craft. Every suite entry door is paneled with a shifting composition inspired by the façade. In the lobby entry, a wall of walnut blocks are accented by framed and lit heritage stain glass fragments.
On the rental tower, a restrained glazed expression is complemented by a concrete framed façade. In the latter, spacious round balconies offset the rigour of the rectilinear forms. The tower is sculpted back at the southeast corner in order to maximize daylight hours on the neighbourhood below. Its angled façade is livened by a dynamic composition of De Stijl colors.
With careful respect for the local community, the overall design is articulated into four distinct expressions. At the ground level, a brilliant red tile wall anchors the tower to an abundantly landscaped ground level, while mirroring the height of the historic brick building to the south. It includes a child-friendly undulating water channel that is crowned by a sculpture by artist Reece Terris. The artwork is a geometric composition of fragments of the former church's wooden structure. It hovers dramatically above a round reflection pond. The landscape also includes a communal garden and outdoor dining area to contribute to the neighbourhood’s liveliness.
