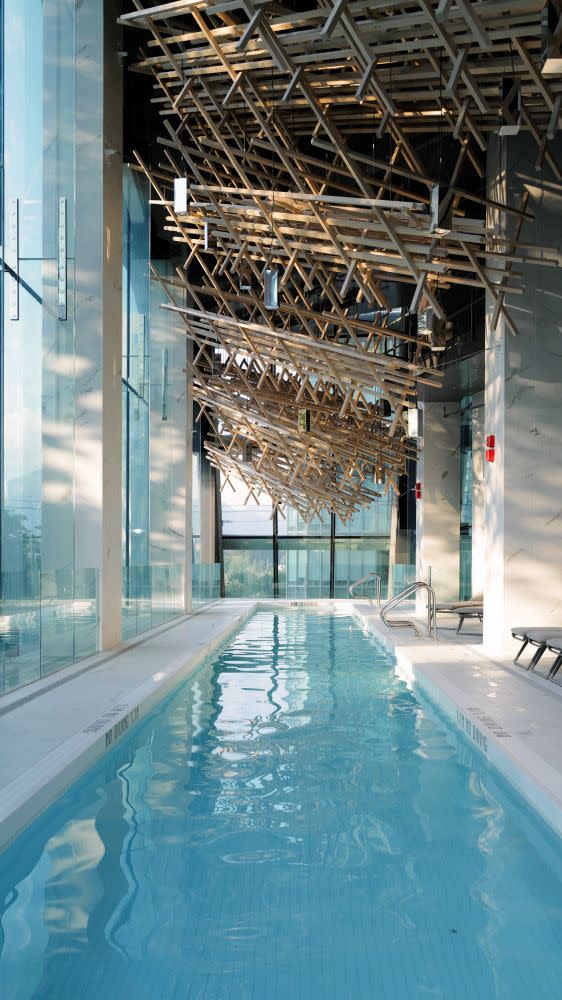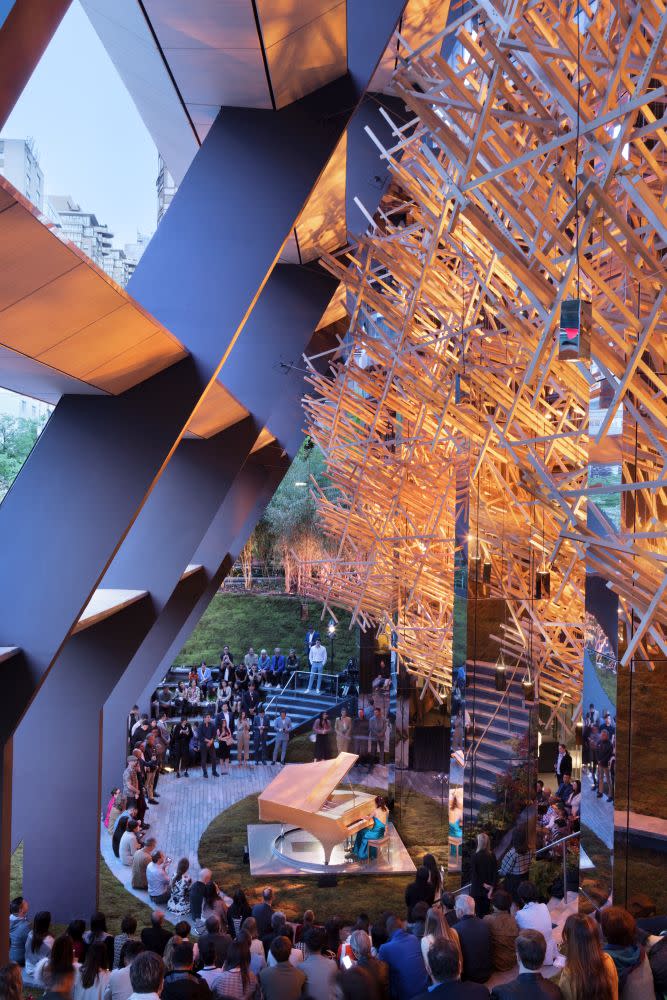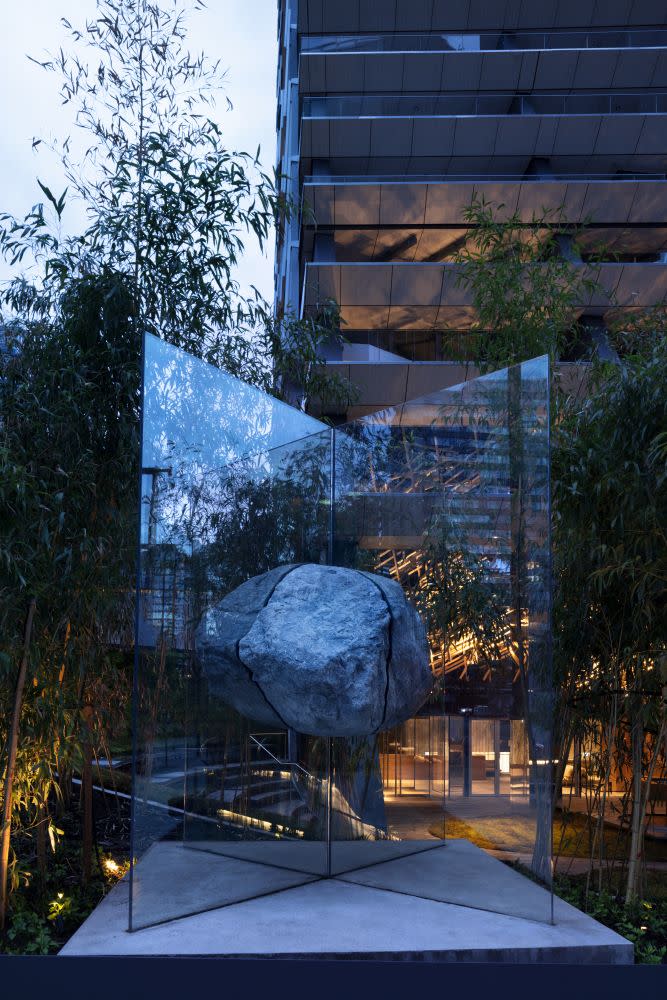Manifesto
Alberni Street has for nearly two decades held a special place for Westbank. It was on Alberni that our practice evolved from a traditional real estate firm to a practice dedicated to making a meaningful contribution to our city.
The Palisades, Residences on Georgia, and Shangri-La Hotel Vancouver in particular, redefined not just what Westbank would become, they also fundamentally changed the nature of Alberni Street into one of Canada’s premier shopping and residential streets. Essentially, both Alberni Street and our practice underwent a metamorphosis together.
When 1550 Alberni became available, it was the perfect opportunity to continue the architectural redefinition of Alberni that our long-time collaborator, architect James Cheng, had started nearly 20 years ago with 1500 Alberni, a building that I have always considered one of Vancouver’s most elegant projects. Naturally Jim and I started to investigate the potential of the property. At this time in both of our careers we are focused on exploring new approaches to architecture, continuing our personal growth and bringing new perspectives to Vancouver. We jointly invited Kengo Kuma to Vancouver and upon visiting the project site and our city, Kuma-san was inspired to create something that in time, the world will judge as being amongst the most artistic and resolved residential buildings ever built.
A project that on one hand instantly resonates as a sculptural moment that arrests you, and on the other hand brings layer upon layer of texture that you can only discover as you journey through the building; each visit revealing a sumptuous detail or moment that deepens your experience.
Kengo Kuma along with his immensely talented team took on this design challenge as if it was one of the most important of the legendary architect’s storied career. For myself and my team, seeing the level of effort, witnessing the added layers with each passing week as the project design evolved was one of the greatest pleasures of my life. One of the many things I like about Tokyo is that it is a place with great depth that reveals itself slowly over time, and must be respected in order to be fully understood. Tokyo will always be one of my favourite destinations and now this project has become a passionate journey of personal growth, pushing Westbank to continue to evolve into a unique practice that is truly unlike any in the world.
The Alberni project to me represents our attempt with Kengo Kuma’s practice to pay homage to this philosophy of layered depth and meaning and this catalogue is our attempt in documenting it. The reader must make the journey and truly take the time to even begin to give this way of thinking the respect it deserves. I look forward to taking residents and guests on a journey through the building itself when it is completed and pointing out the subtleties and the amount of effort that went into a hundred special moments that reveal themselves as a cohesive work of art.
Finally, for the reader who has followed this adventure that Westbank has embarked on; what is clear is that the Japanese philosophy of layering is similar to the philosophy of Gesamtkunstwerk – the total work of art – that we have been exploring at Vancouver House, Telus Sky and many of our later projects. They are very similar from the perspective of depth, rigour, and unrelenting effort to deliver the total work of art, yet there is something about the subtleties of the Japanese approach that is very different. In a few years’ time I am confident people will be able to discover one of the most sophisticated residential buildings ever constructed. Until then, enjoy the read.












