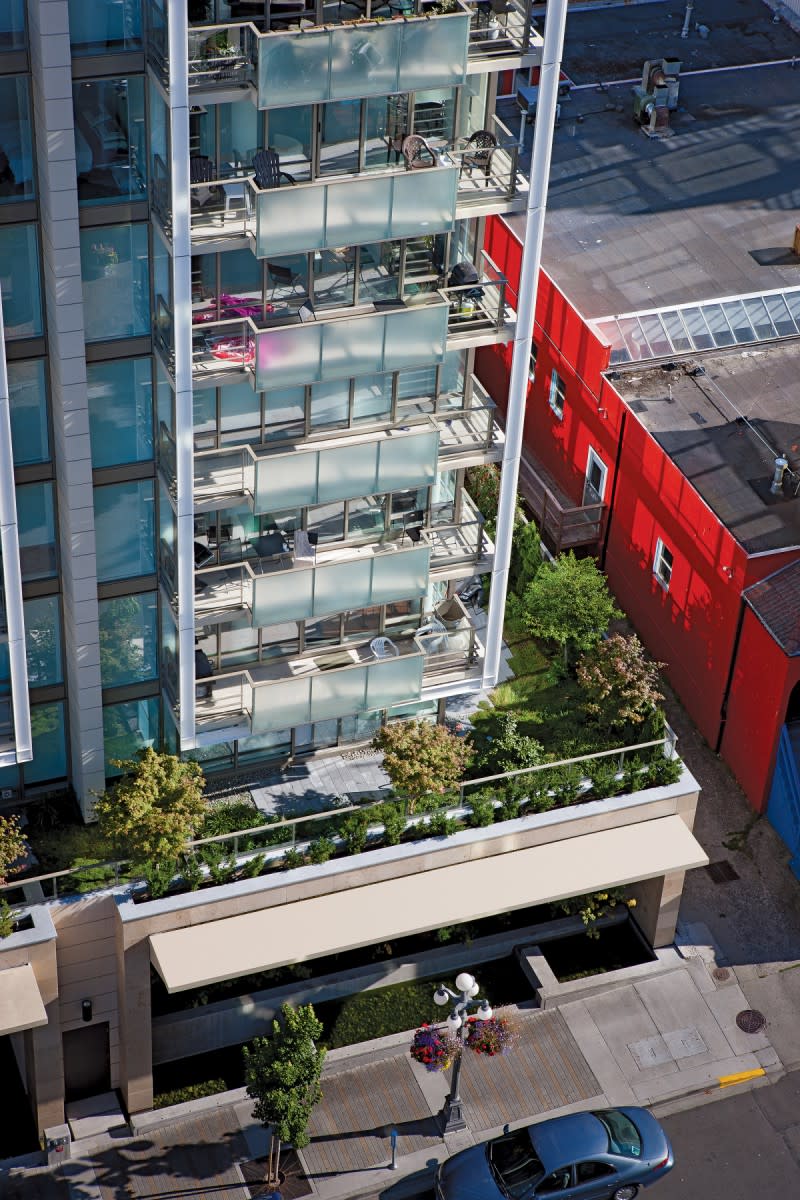Body of Work
The Falls

Location
Victoria, BC
Victoria, BC
Architect
James KM Cheng Architects
James KM Cheng Architects
Landscape Architect
PFS Studio
PFS Studio
Completion
2009
2009
Project Size
197,000 sq ft
197,000 sq ft
Designed to maximize views over the adjacent Fairmont Empress Hotel to the Victoria harbour, with a total of 155 residences atop a strong street-front retail podium. The Falls also features a series of cascading waterfalls from the top of the taller tower to grade.
Designed by James K.M.Cheng Architects, The Falls features amenities such as an indoor exercise facility, outdoor pool and sun deck surrounded by abundant landscaping. Feature homes enjoy double height living areas and access to lush private gardens. The Falls is a garden oasis in the heart of the city.











