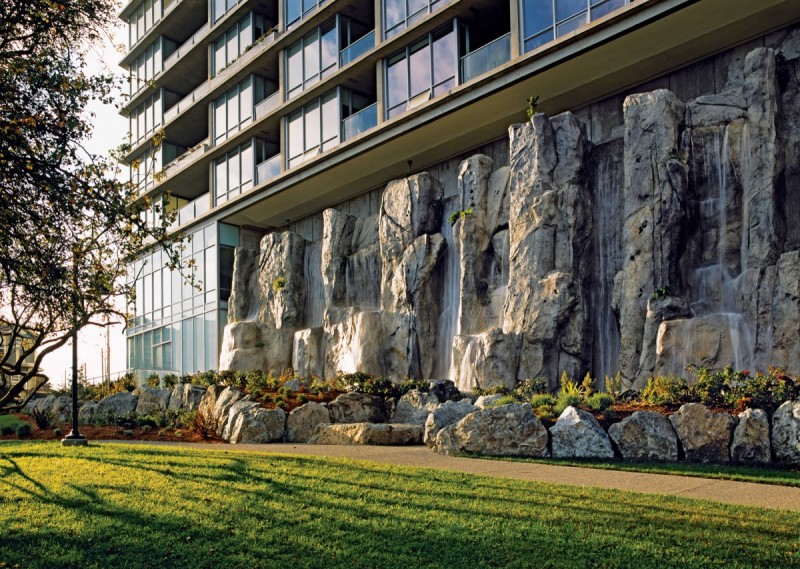Body of Work
Parc Residences

Victoria, BC
James KM Cheng Architects
Durante Kreuk Ltd.
2005
125,300 sq ft
Designed by James Cheng Architects, the development is a bold architectural statement featuring convenient and contemporary lifestyle living. It combines modern architecture with dramatic landscaping in the form of a three storey high waterfall feature connected to the adjacent park, which was built by Westbank for the City of Victoria. The 11 storey, 123 home development is a prominent addition to the skyline.
The Parc Residences was the second phase of a mixed-used project including a Save-On-Foods anchored neighbourhood shopping centre called Westside Village. One of the unique features of this development is that it has a completely camouflaged above-ground three-level garage that is wrapped in townhomes, and a waterfall that is the back stop to a new city park which we also constructed.



