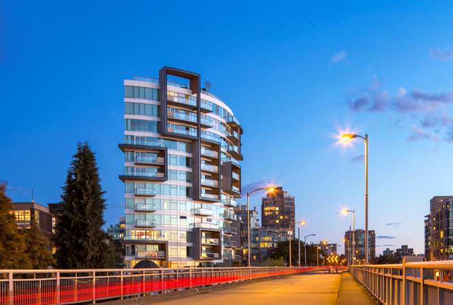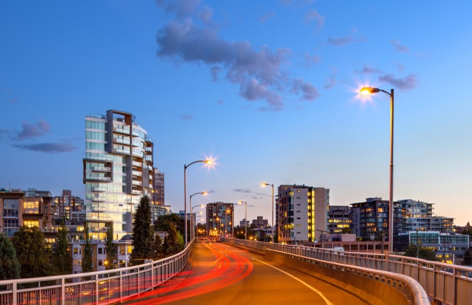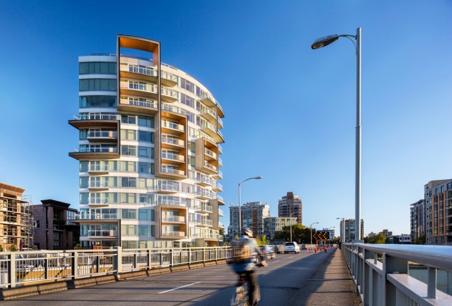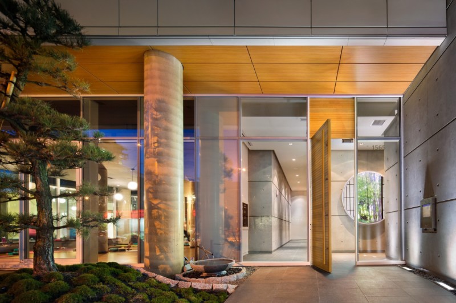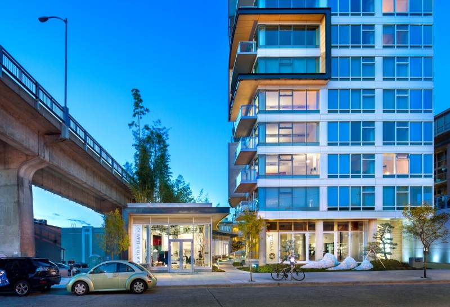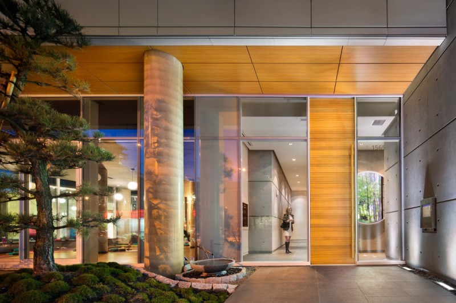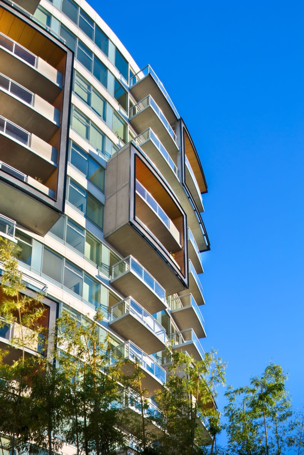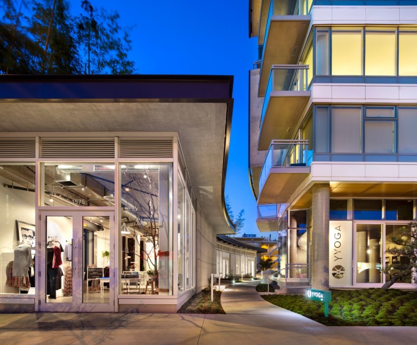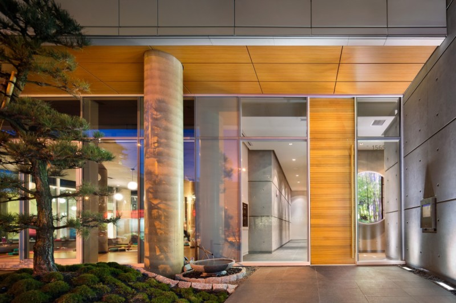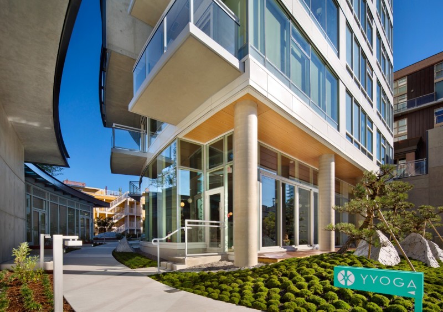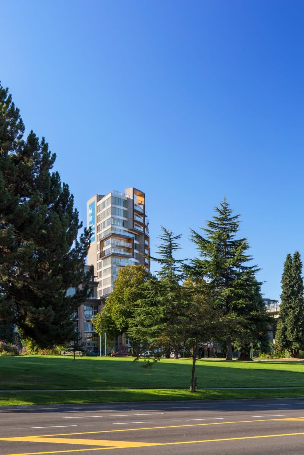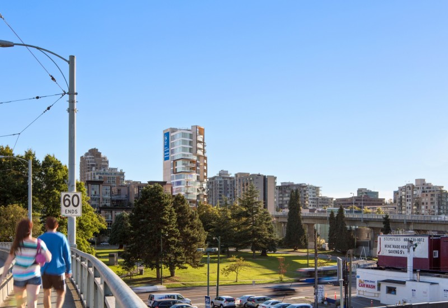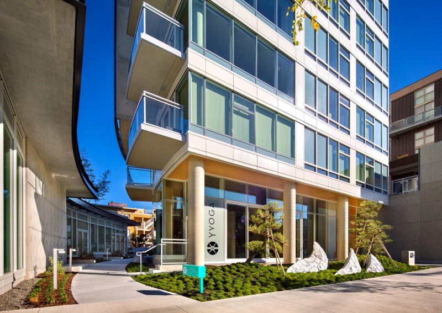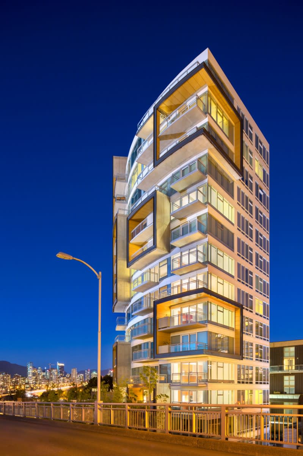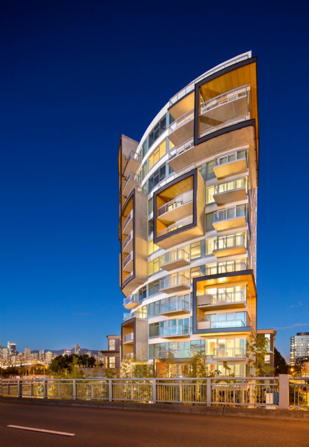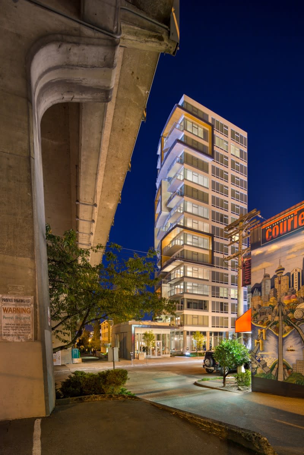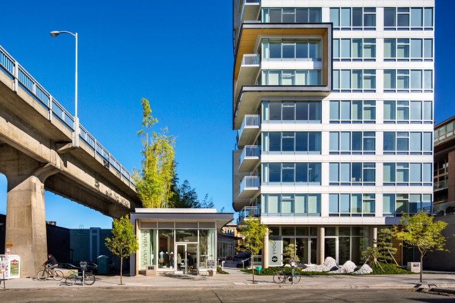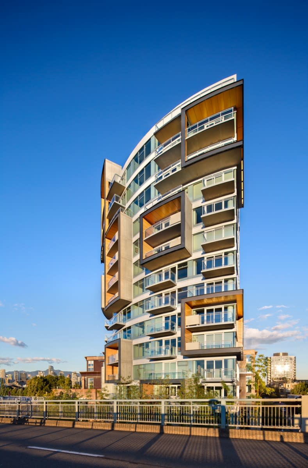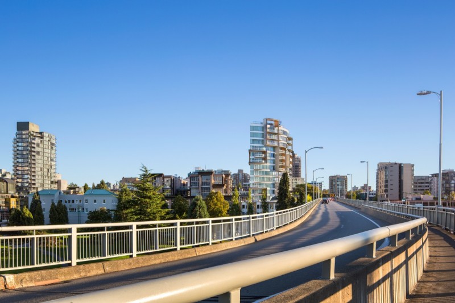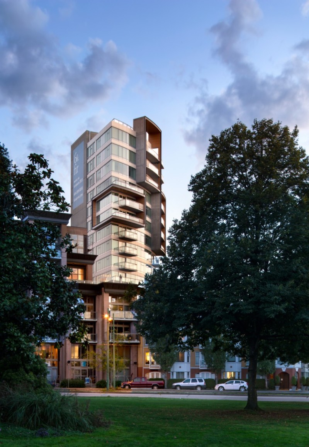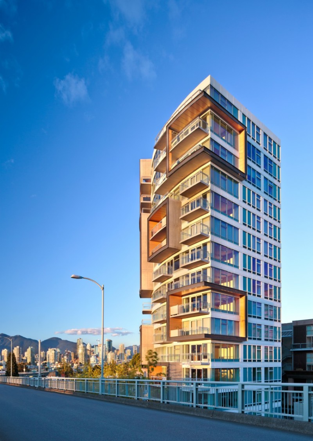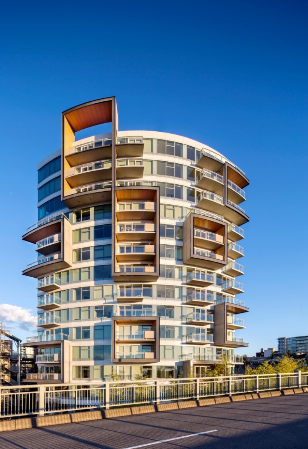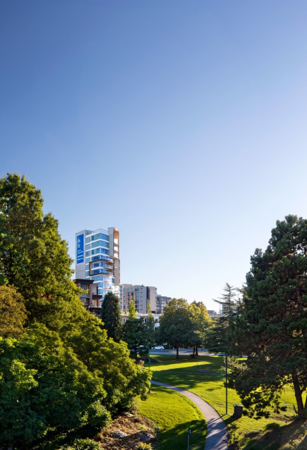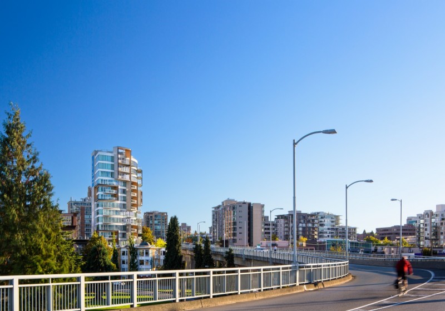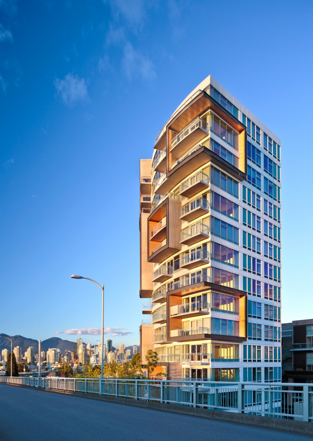Body of Work
6th & Fir
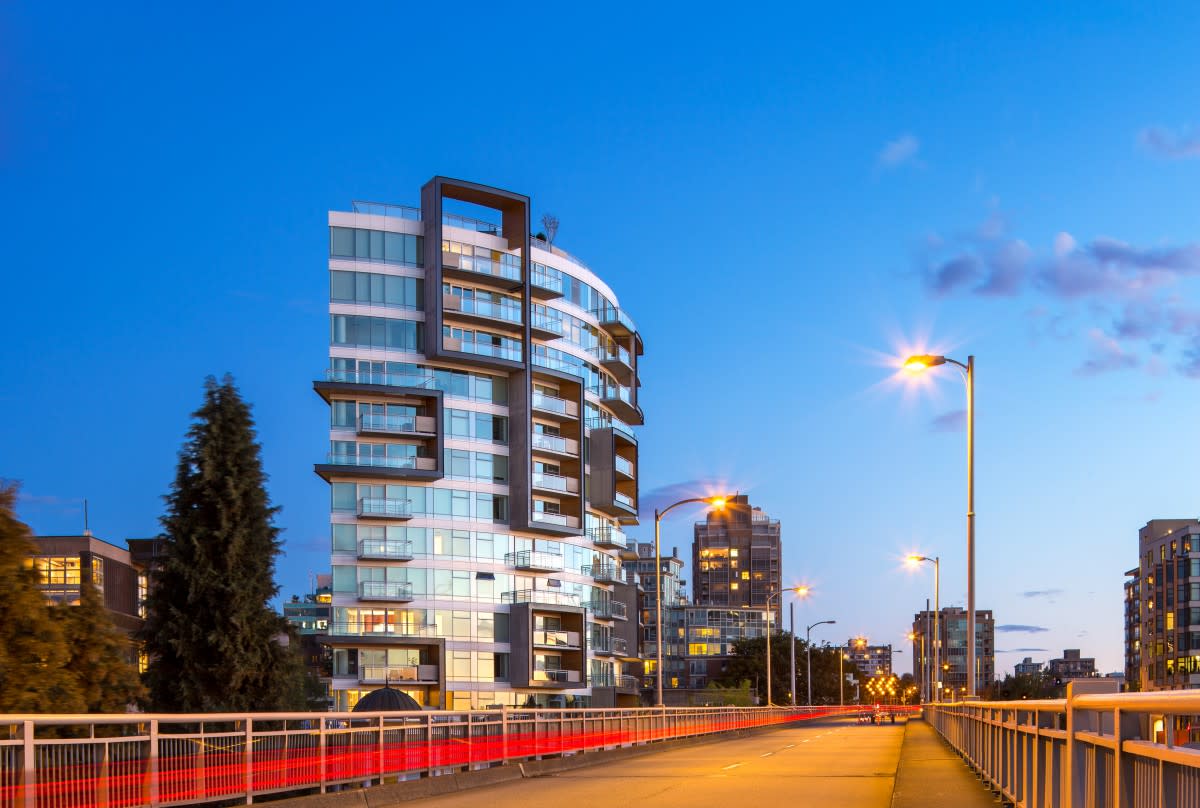
Vancouver, BC
Henriquez Partners Architects
Durante Kreuk Ltd.
2013
56,042 sq ft
6th&Fir features a unique curved form designed by Henriquez Partners Architects. This intimate residential development of 47 homes features panoramic views of English Bay, Stanley Park, Downtown, The North Shore Mountains and False Creek.
As Vancouver and Toronto get built out and the obvious parcels of land or assemblies get developed, smaller less obvious urban infill sites such as 6th & fir will become a more important part of our business.
6th&Fir offers a YYoga Centre in the building as an amenity to enhance the well-being of residents in addition to extensive outdoor gardens and artist studios. The site had originally been programmed by another developer working with the late Arthur Erickson and Nick Milkovich and was conceived as a four-storey project which filled the site. Our team looked at this project entirely differently and instead maximized both views and setbacks and designed what I think it's one of our most beautiful buildings.
Leasing
Emilie Lok
Westbank - Commercial Leasing
601-1067 W Cordova St
Vancouver BC
604-893-1672
Emilie@westbankcorp.com
