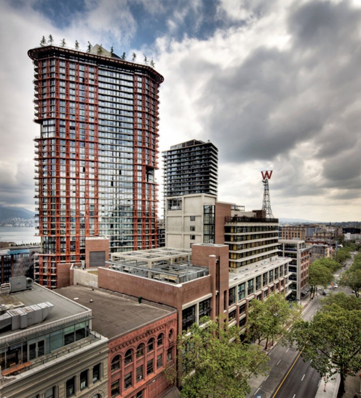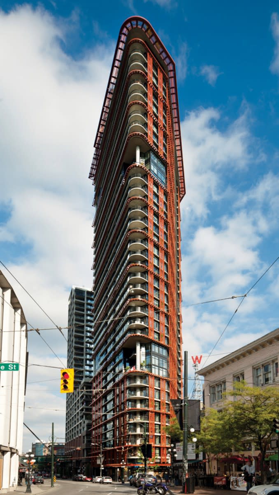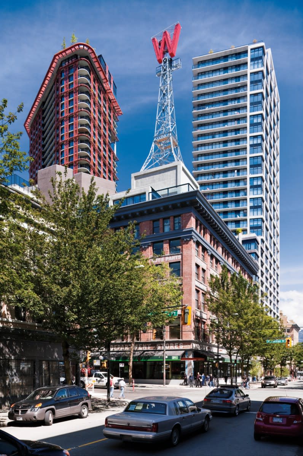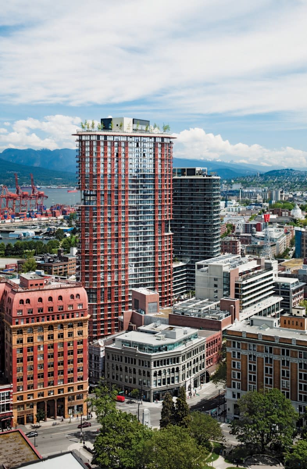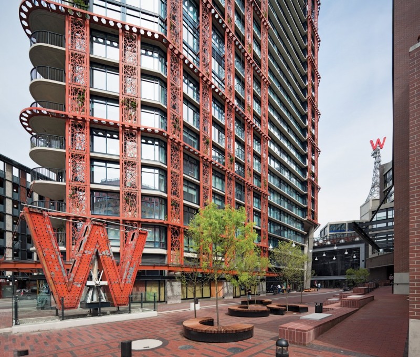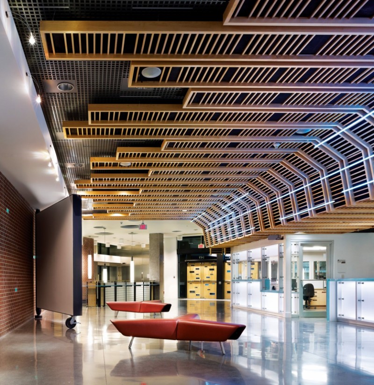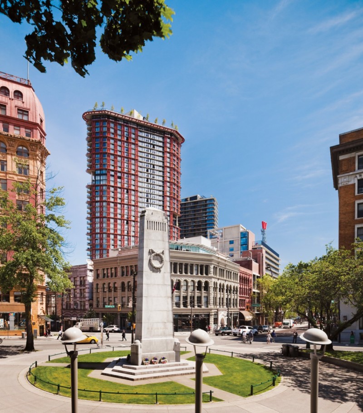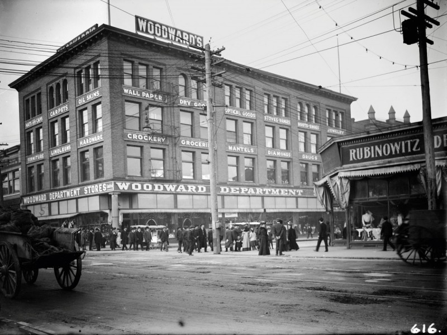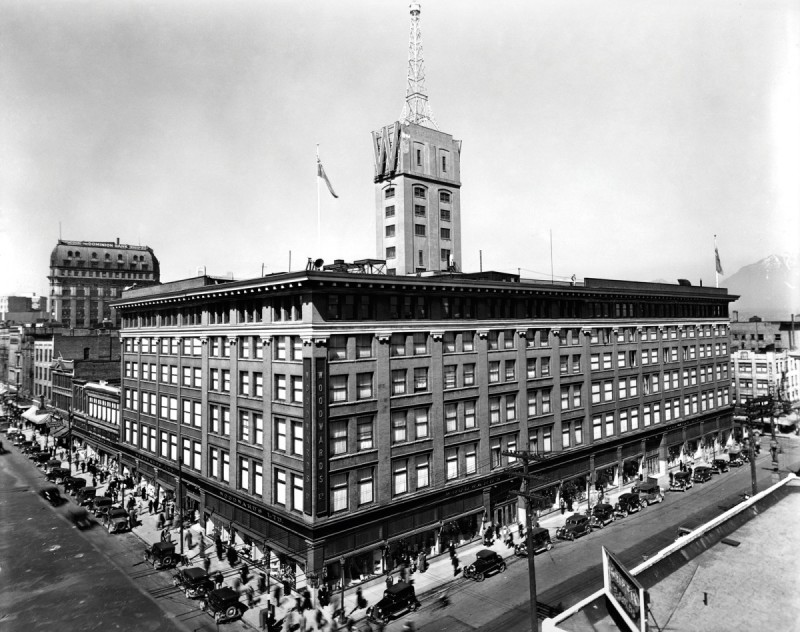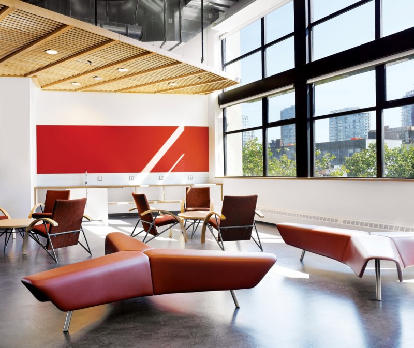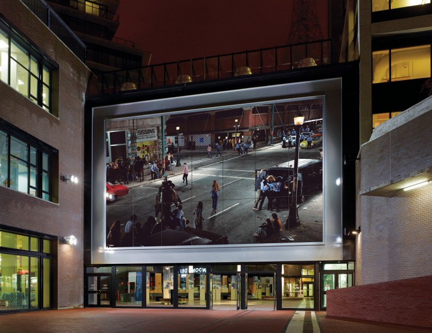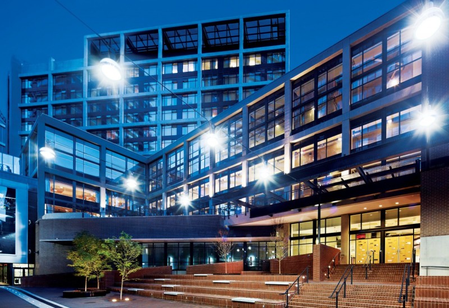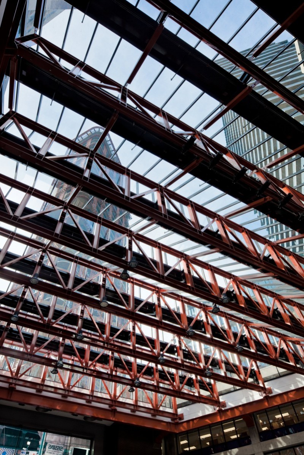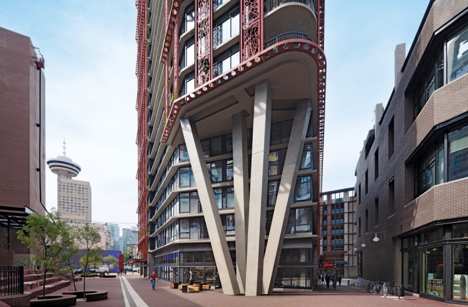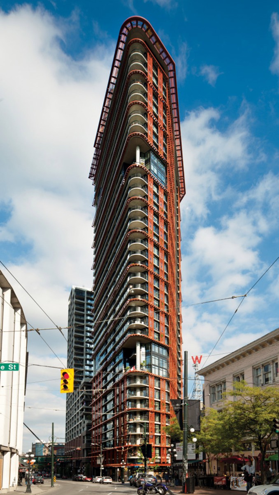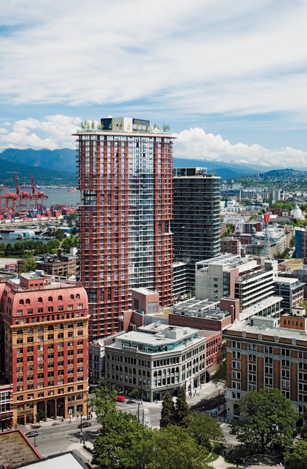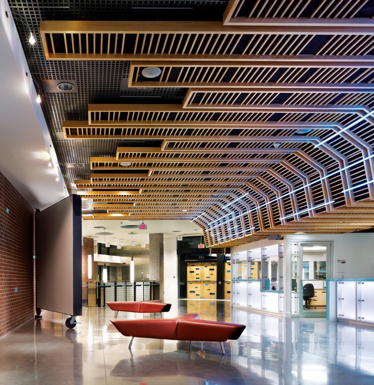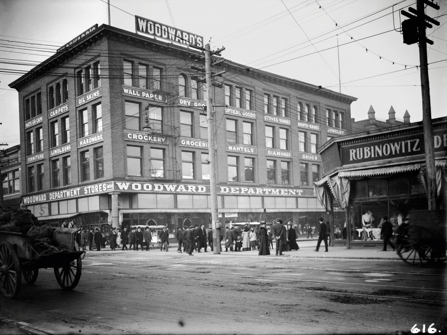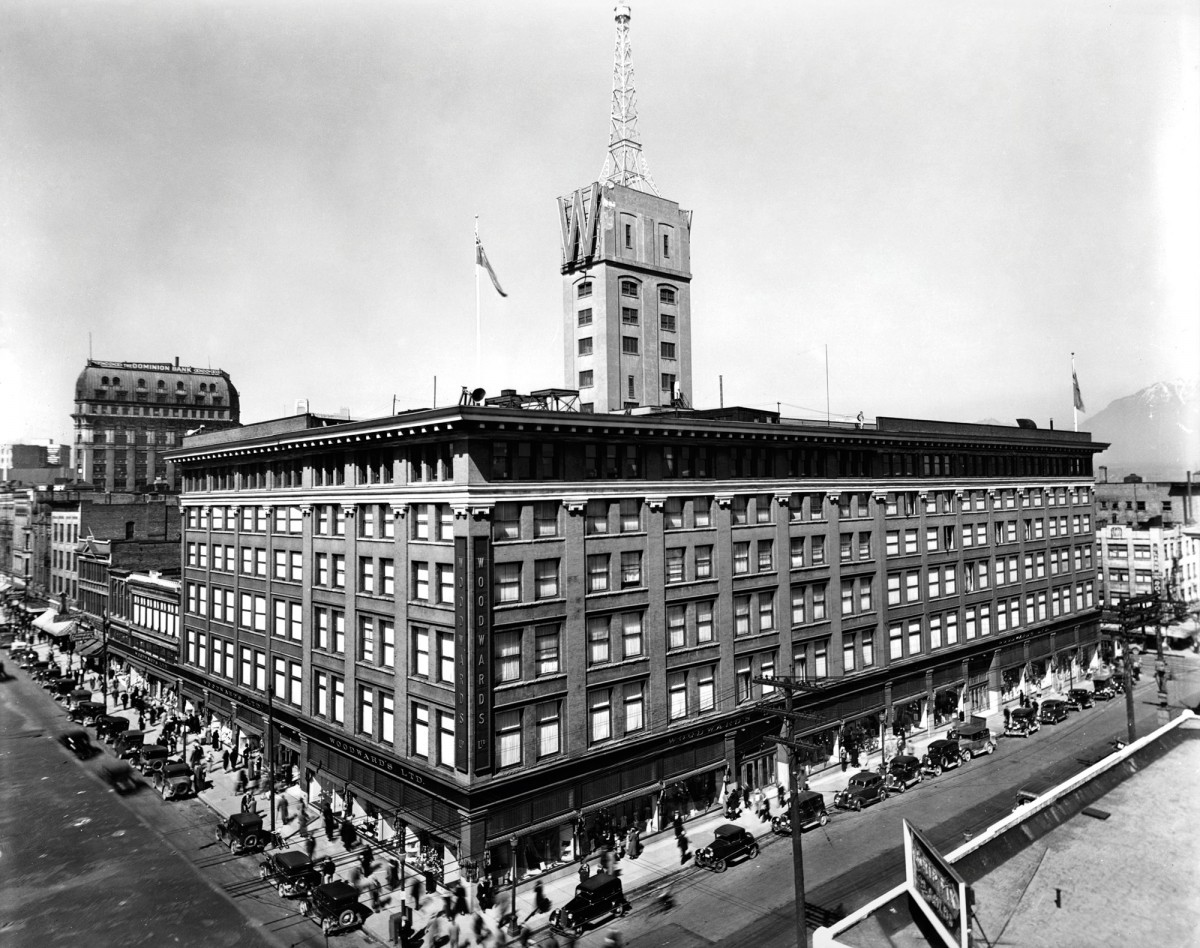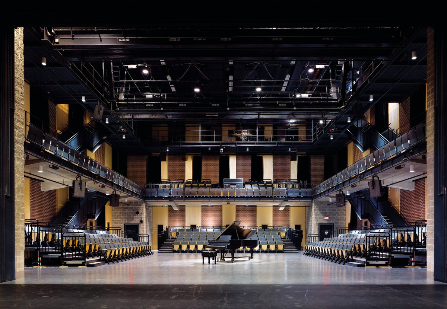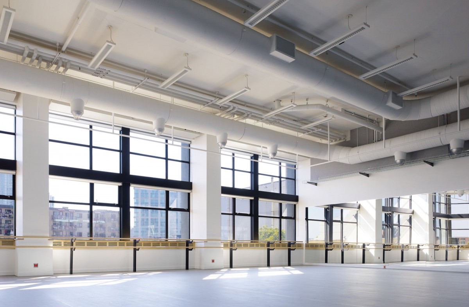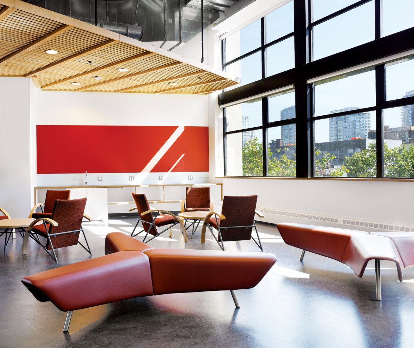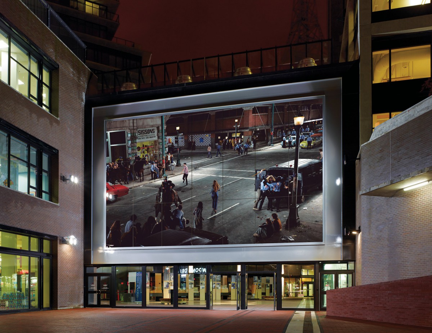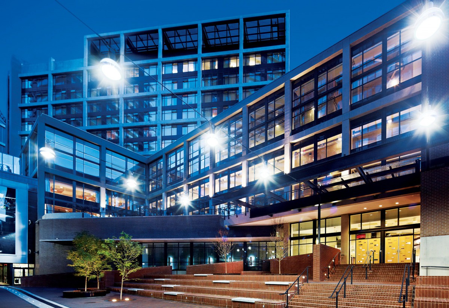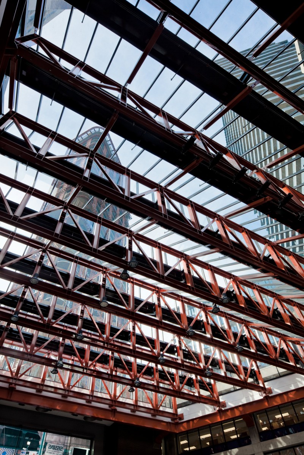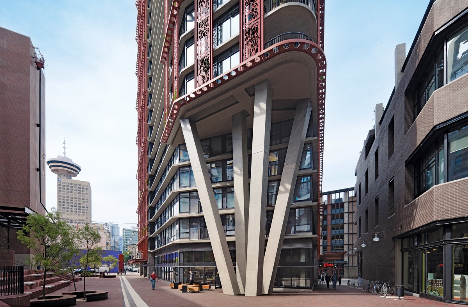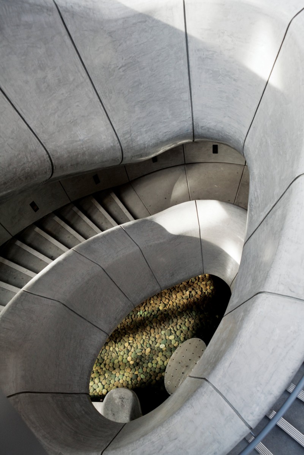Body of Work
Woodward's
Vancouver, BC
Henriquez Partners Architects
2009
960,000 sq ft
The redevelopment of the Woodward’s site has revitalized the streetscape of the immediate area and is serving as a catalyst for the economic, social and physical revival of the Downtown Eastside. Covering almost an entire city block, this site, once a major department store, serves as the city’s historic and social heart.
For most residents of Greater Vancouver, the Woodward’s department store had special significance. The department store closed down in 1993. A very important element of the Woodward’s project was the heritage conservation plan.
Our redevelopment plan differed significantly from previous attempts at redeveloping by concentrating our efforts on the original 1903 – 08 building at the corner of Hastings and Abbott rather than attempting to save what was in fact a series of alterations and additions dating from 1903 to 1956. In addition to this restoration we carried out a number of interpretive zones, including: audio-visual stations; display windows; display cases; fragments from the original building, including a display of the original W sign placed on top of the tower in 1956. Installation of a new W sign on top of the restored 1903 building as well as the public art installation by Stan Douglas, Abbott & Cordova, 7 August 1971.
Woodward's is comprised of approximately one million square feet of market and non-market residential, institutional, retail, office and community uses including the new home for the Simon Fraser University (SFU) Goldcorp Centre for the Arts, above two levels of parking.
Leasing
Emilie Lok
Westbank - Commercial Leasing
601-1067 W Cordova St
Vancouver BC
604-893-1672
Emilie@westbankcorp.com
