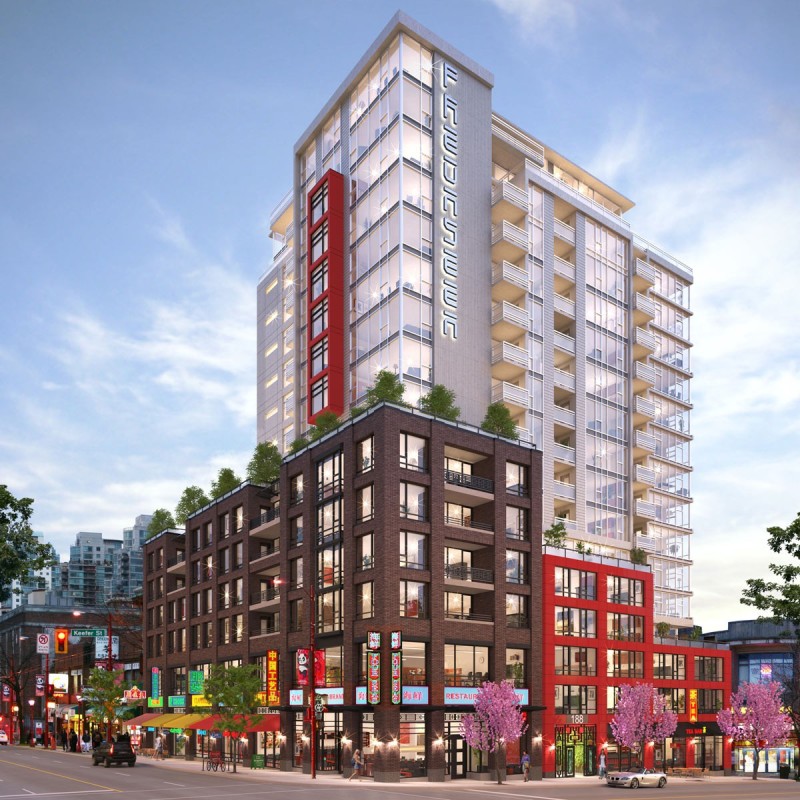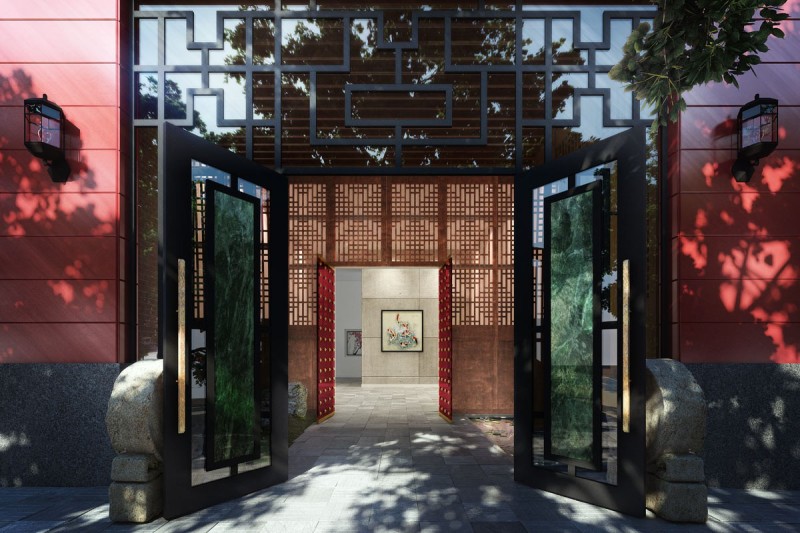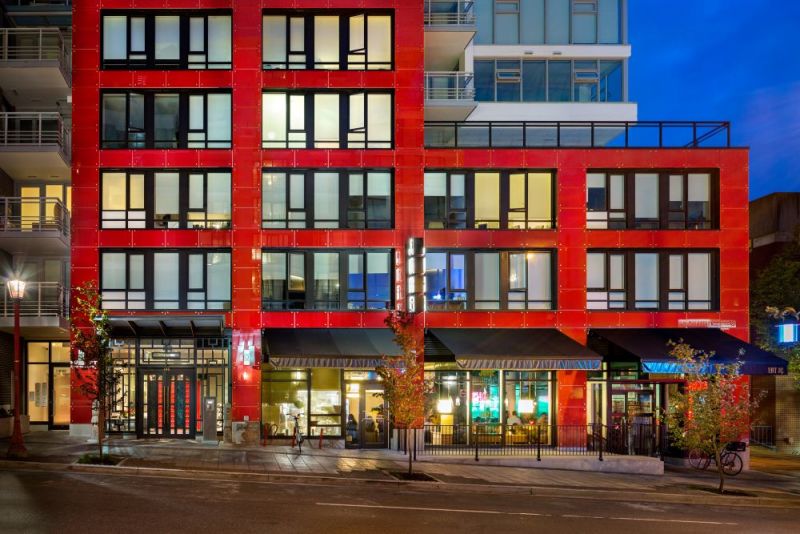Body of Work
188 Keefer

Vancouver, BC
WT Leung Architects Inc.
Durante Kreuk Ltd.
2016
125,000 sq ft
Taking inspiration from its historic setting, Main & Keefer, is a mixed-use residential and retail project in Vancouver’s historic Chinatown neighbourhood.
Comprising residential, contemporary amenities, mixed-use retail and services, this project takes inspiration from Chinatown’s past while looking to its future. The brick podium and precast concrete cornice are characteristics of architectural expressions found throughout Chinatown, while the taller tower component is symbolic of the new emerging architectural form in Chinatown. The ornamental residential entry is inspired by a traditional Chinese Moon Gate and incorporates heritage style pavers and modern glass elements.
The feature concrete wall on the tower is home to a public art installation by accomplished Vancouver artist Ron Terada.
Leasing
Emilie Lok
Westbank - Commercial Leasing
601-1067 W Cordova St
Vancouver BC
604-893-1672
emilie@westbankcorp.com







