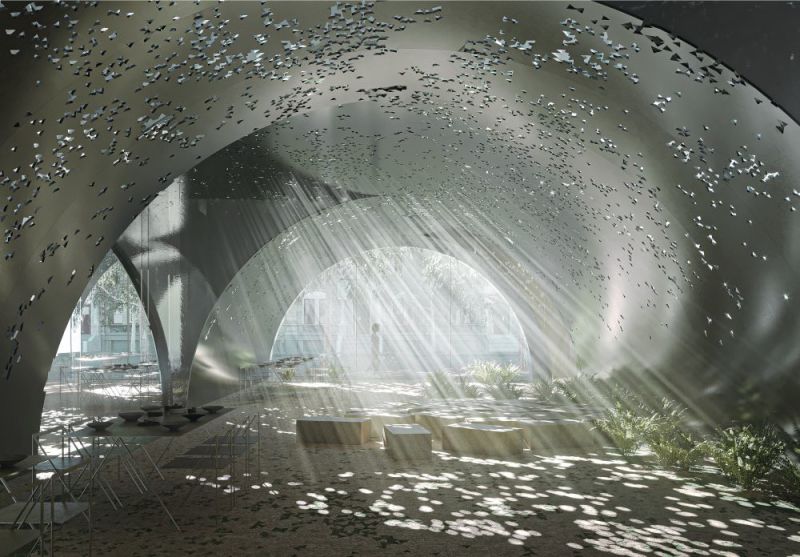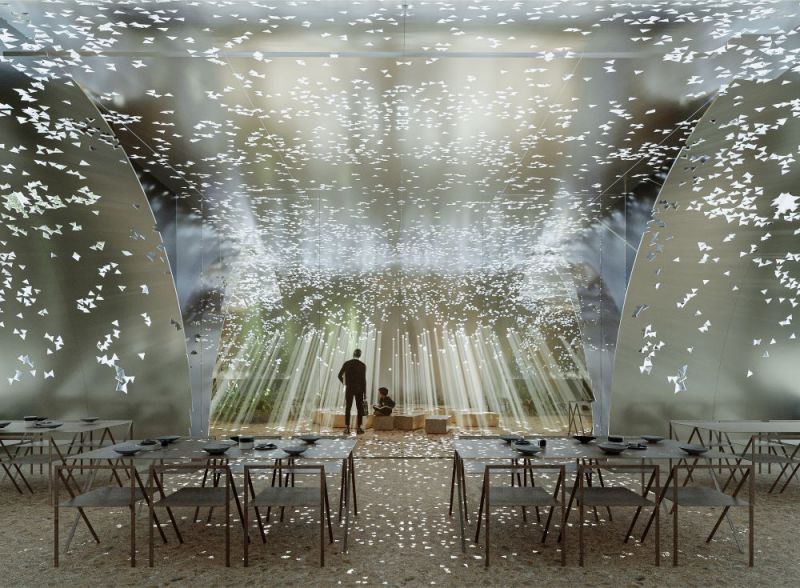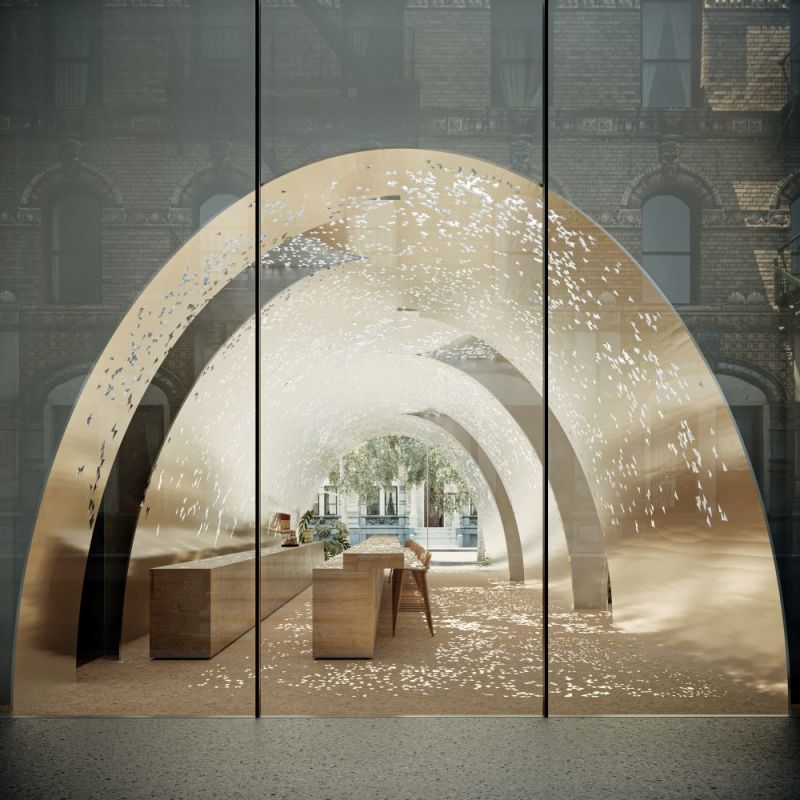Body of Work
Blood Alley

Vancouver, BC
Henriquez Partners Architects & OSO (Retail)
HAPA Collaborative
2022
115,000 sq ft
Designed by Henriquez Partners Architects, Blood Alley is comprised of 62 market and 80 non-market rental homes, an underground restaurant/lounge and performance space, retail and a public plaza, called Blood Alley Square. The project will retain the historic character of the existing Stanley Hotel and the New Fountain Hotel, through the rehabilitation of the entire original façade, and features retail at grade designed by OSO, as well as two floors of below-grade restaurant/lounge space. A breezeway running through the project will interconnect Blood Alley Square with Cordova St, inspired by the Corso Como of Milan.
We are creating Blood Alley with the goal of establishing a new, dynamic gathering place in the community, with arts and culture focused programming that will enrich the cultural landscape of our city.
Now Leasing









