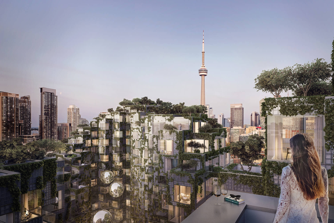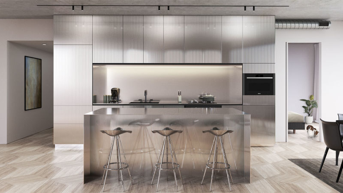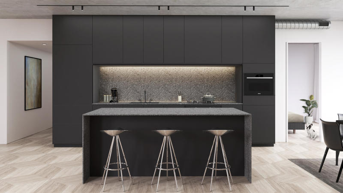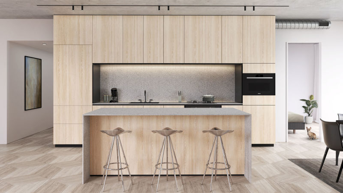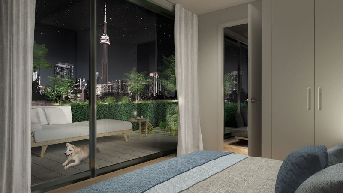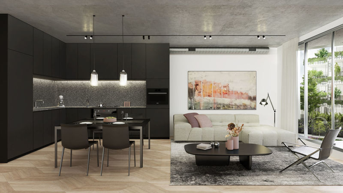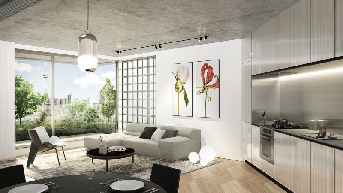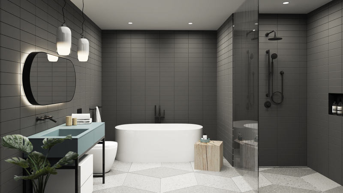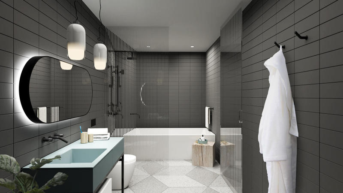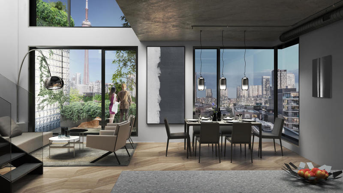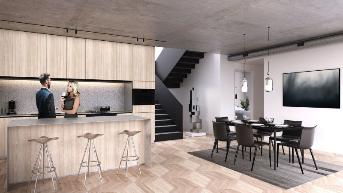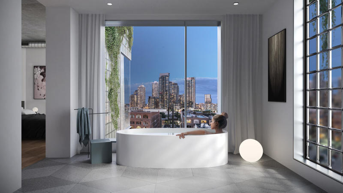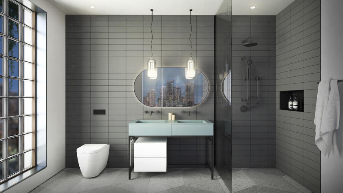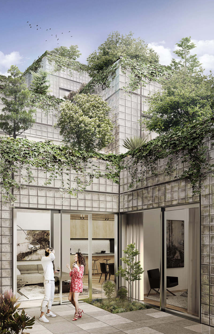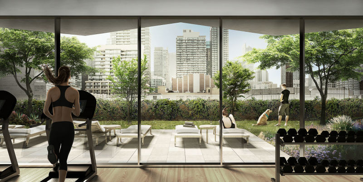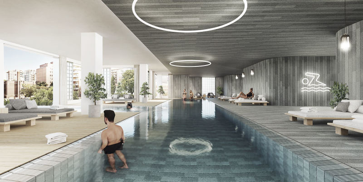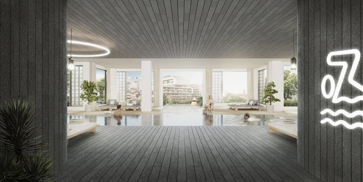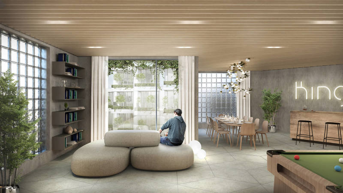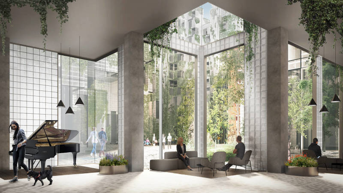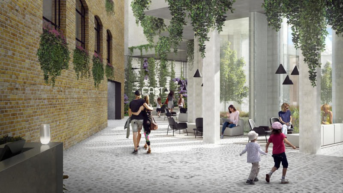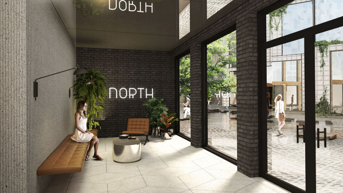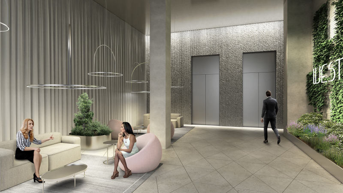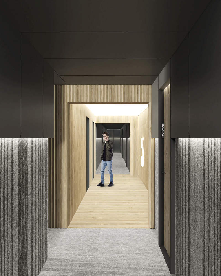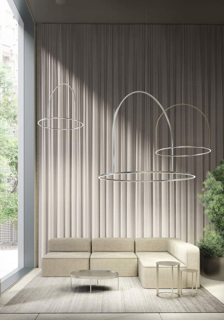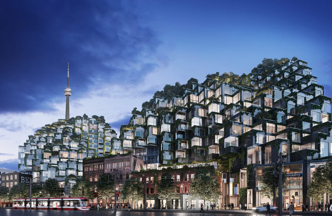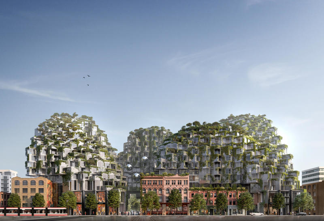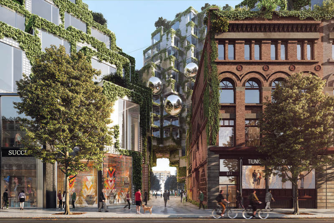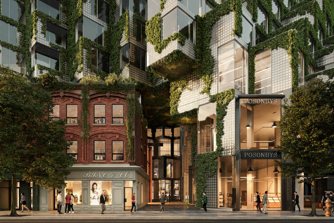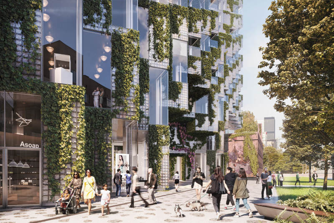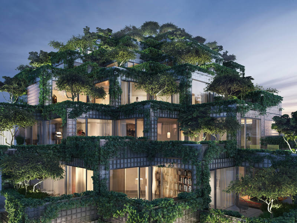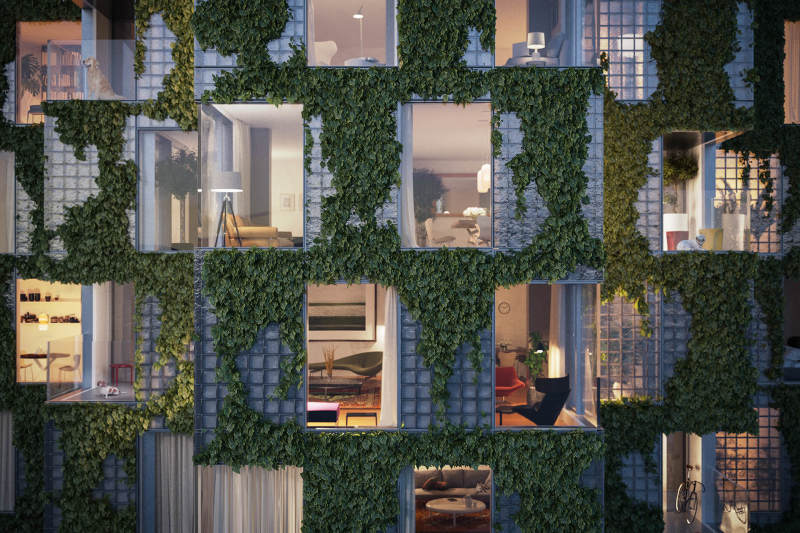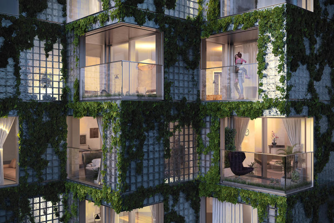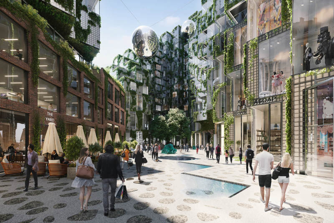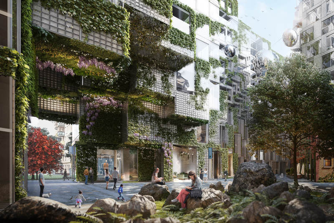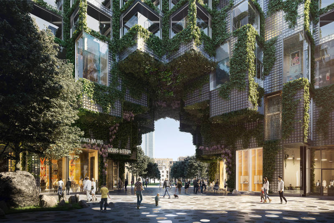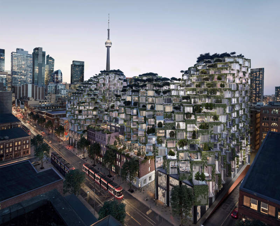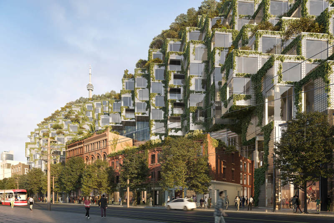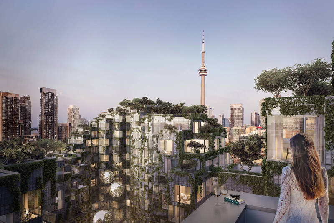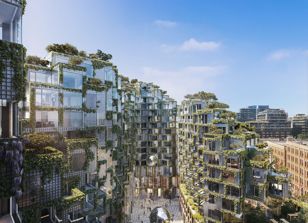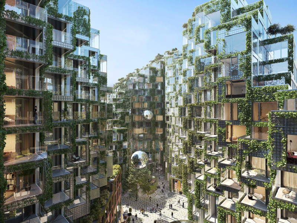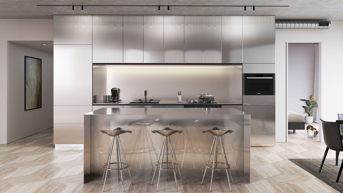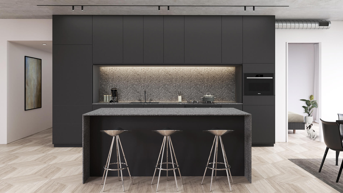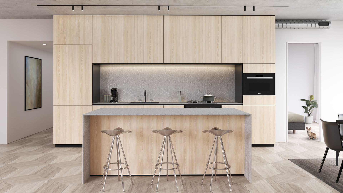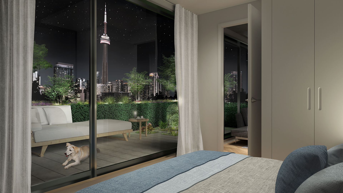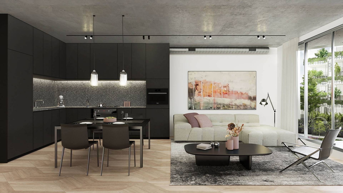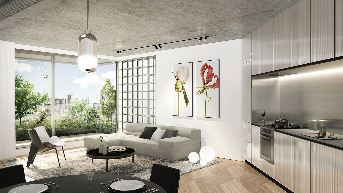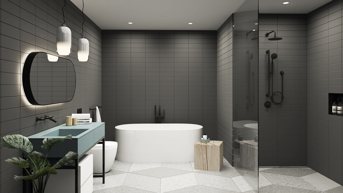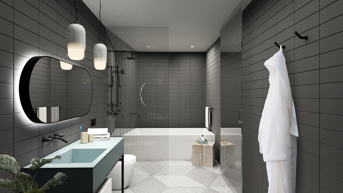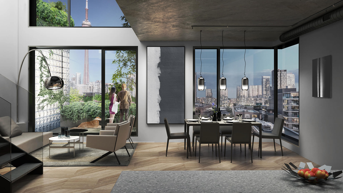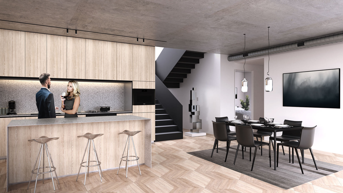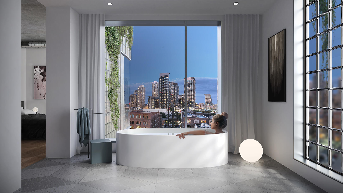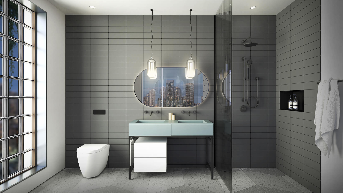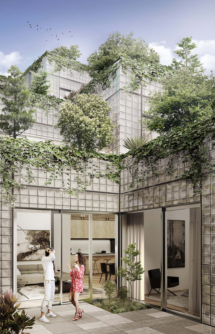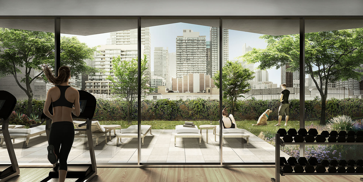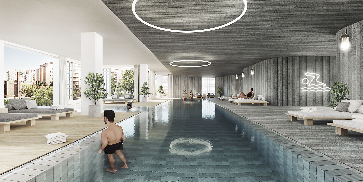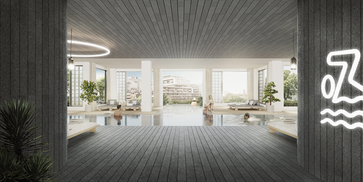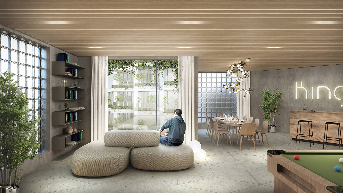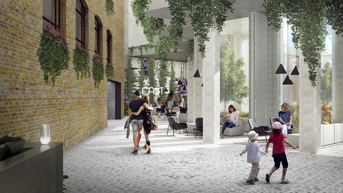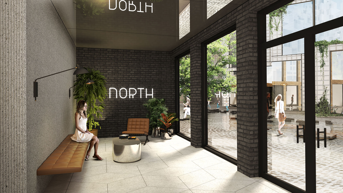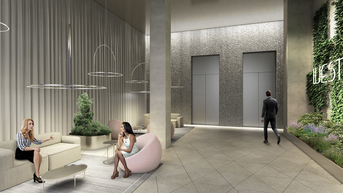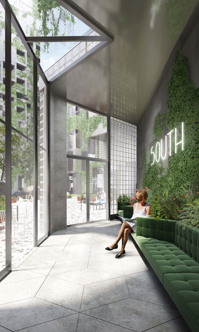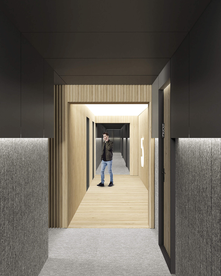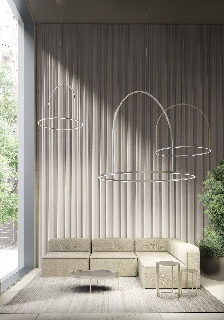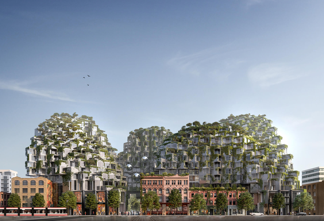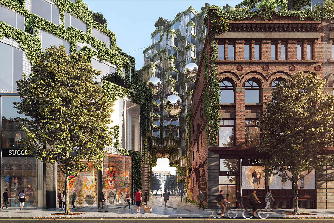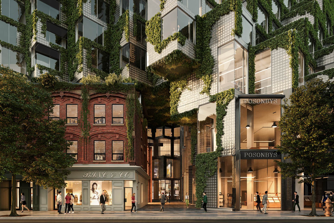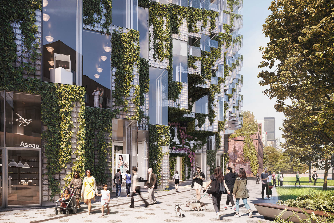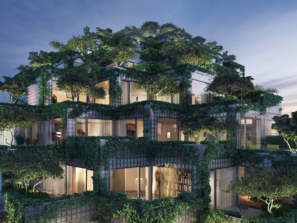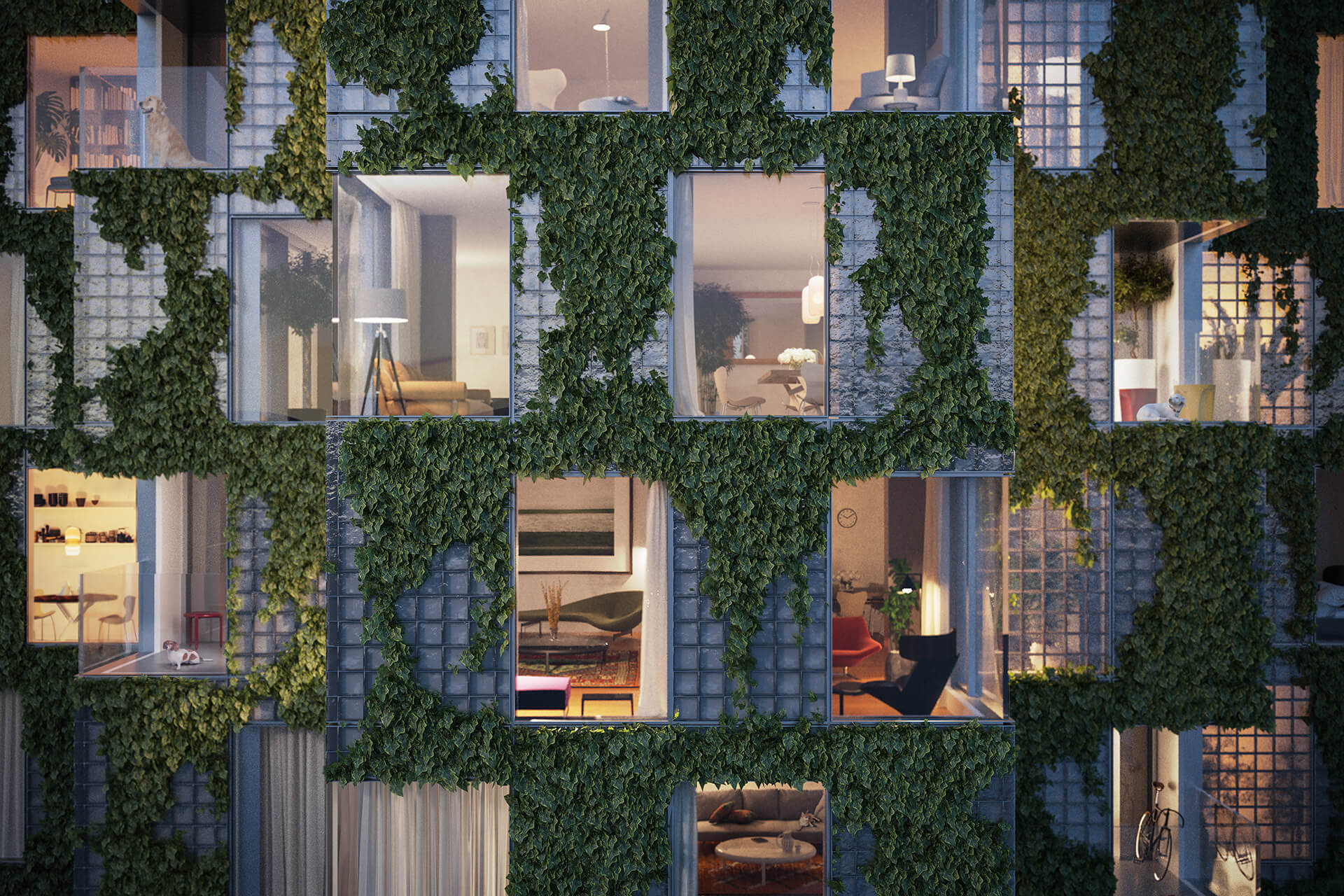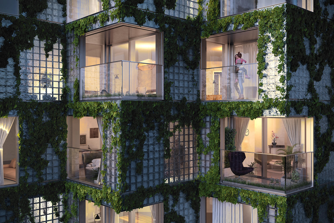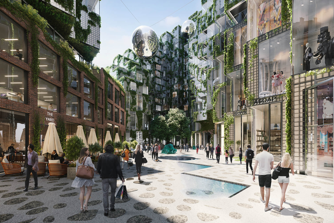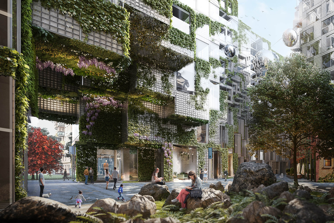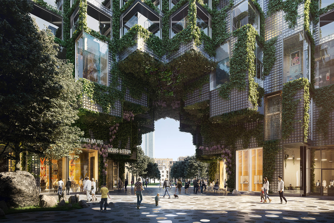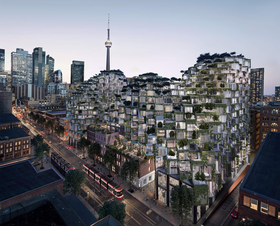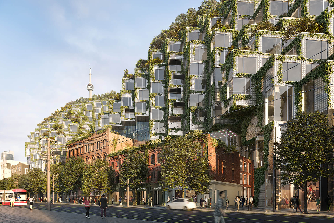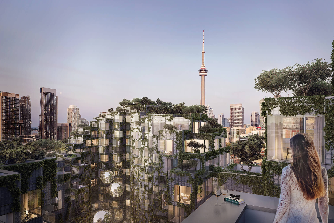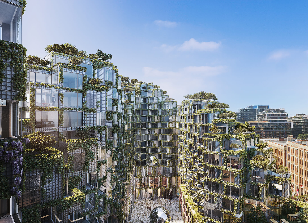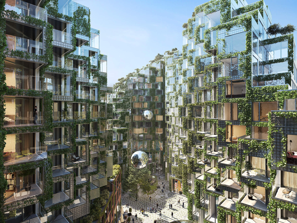Manifesto
We thought of this project as a way to demonstrate how architecture can meet this challenge and, hopefully, on completion, that will be its test: can architecture bring people together?
When our partner Michael Emory at Allied reached out and asked us to look at the nearly 600 feet of frontage he had assembled over 10 years on King Street W in Toronto, it immediately struck us that this site deserved something extraordinary. To design the project, Bjarke Ingels and his team at BIG came first to mind, as we had been looking for an opportunity to work together in Toronto for some time. Allied was equally enthusiastic about that starting point.
I always had a fascination with Habitat 67, well before I was actually able to see it in person. I think it began with my interest in the ideals behind the kibbutz and building a community. We thought of this project as a way to demonstrate how architecture can meet this challenge and, hopefully, on completion, that will be its test: can architecture bring people together? In many respects, I think the project has the potential to be more successful than Habitat 67, which after all, was an experiment built on an island in the middle of a river. Here, we have the opportunity to infill within an already vibrant, successful neighbourhood. King West is one of Canada’s truly great neighbourhoods. Walkable, interspersed with parks and amenities, enjoying access to transit and a unique character made up of an eclectic mix of heritage and a fine-grain typology. At a different scale, using a variety of ways to extend nature, we have managed to create a village green at the heart of our project and in the surrounding landscape.
The other interesting aspect of this project is the inspiration from Maison de Verre, in Paris, which led us to explore the use of glass block both on the building façade and within the project, playing with reflectivity, translucency and transparency to create a luminescent project that changes with the light. Building upon the success of Vancouver House and our adoption of the principal of Gesamtkunstwerk, we have once again taken up the challenge of creating the total work of art. It was through Vancouver House, our first project with Bjarke Ingels, that I first discovered the word and philosophy behind Gesamtkunstwerk, and embraced it as a guiding philosophy for all of our projects, current and future. We realized that, above all, our work expresses the integration of art and architecture, which we hope will elevate our projects to become living sculptures and total works of art. Today, this concept continues to manifest itself in our projects in new and interesting ways, no better than here with what we are calling KING Toronto.
